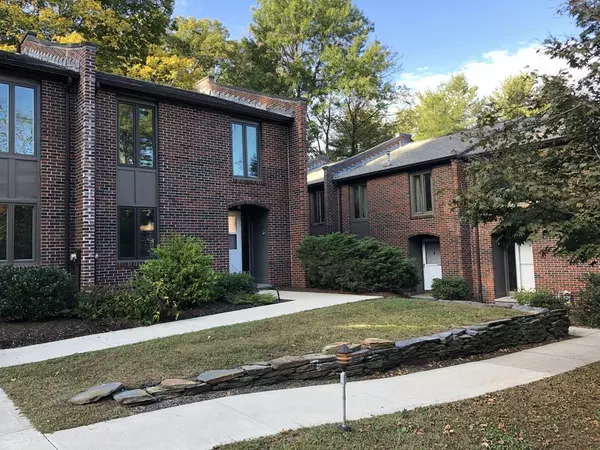For more information regarding the value of a property, please contact us for a free consultation.
Key Details
Sold Price $225,000
Property Type Condo
Sub Type Condominium
Listing Status Sold
Purchase Type For Sale
Square Footage 1,280 sqft
Price per Sqft $175
MLS Listing ID 72572735
Sold Date 12/09/19
Bedrooms 3
Full Baths 2
Half Baths 1
HOA Fees $433/mo
HOA Y/N true
Year Built 1965
Annual Tax Amount $3,634
Tax Year 2019
Lot Size 6,616 Sqft
Acres 0.15
Property Description
Buyers will covet this end unit, Echo Hill townhouse, conveniently located just 5-15 minutes from Amherst Center and UMASS. This lovely, freshly painted space with gleaming oak floors features 3 bedrooms and 2.5 BATHROOMS. as well as a +/- 500 square foot, finished, basement, family room w/ the 2nd full bath/shower, plus laundry & mechanical room. Notable amongst condo developments is the 1 vehicle, detached garage. The living room with dining area opens onto a spacious, south facing patio for seasonal, outdoor living. Enjoy the short walk across the street to the free PVTA (stops at Emerson Court!) & to the popular Hampshire Athletic Club. Infra-structure improvements in Chadwick Ct. in recent years are new sidewalks, involving major drainage upgrades, removal & replacement of plantings. On the patios concrete walls separating the units had their concrete blocks replaced and waterproofed, etc. New thermo-pane casement windows and a new wood slider were also installed. Move-in ready!
Location
State MA
County Hampshire
Zoning resid clus
Direction Belchertown Rd to Gatehouse Rd, right turn into Chadwick Court just before Stony Hill
Rooms
Family Room Bathroom - Full, Closet, Flooring - Vinyl, Remodeled, Lighting - Sconce, Lighting - Overhead
Primary Bedroom Level Second
Kitchen Flooring - Vinyl, Dining Area, Breakfast Bar / Nook, Lighting - Overhead
Interior
Interior Features Entry Hall, Internet Available - Broadband
Heating Electric Baseboard, Electric, Radiant
Cooling Wall Unit(s)
Flooring Hardwood, Flooring - Hardwood
Appliance Range, Dishwasher, Disposal, Refrigerator, Washer, Dryer, Range Hood, Utility Connections for Electric Range, Utility Connections for Electric Dryer
Laundry Electric Dryer Hookup, Washer Hookup, In Basement, In Unit
Exterior
Exterior Feature Rain Gutters
Garage Spaces 1.0
Fence Fenced
Community Features Public Transportation, Pool, Tennis Court(s), Walk/Jog Trails, Conservation Area, Public School, T-Station, University
Utilities Available for Electric Range, for Electric Dryer, Washer Hookup
Roof Type Shingle
Total Parking Spaces 1
Garage Yes
Building
Story 3
Sewer Public Sewer
Water Public
Schools
Elementary Schools Fort River Elem
Middle Schools Amherst Reg Ms
High Schools Amherst Reg Hs
Others
Pets Allowed Breed Restrictions
Senior Community false
Read Less Info
Want to know what your home might be worth? Contact us for a FREE valuation!

Our team is ready to help you sell your home for the highest possible price ASAP
Bought with Sally Malsch • 5 College REALTORS®
GET MORE INFORMATION
Jim Armstrong
Team Leader/Broker Associate | License ID: 9074205
Team Leader/Broker Associate License ID: 9074205





