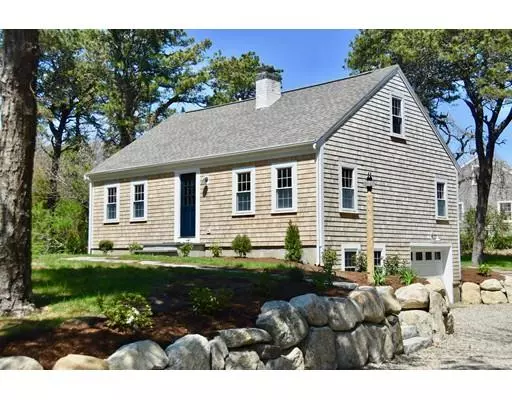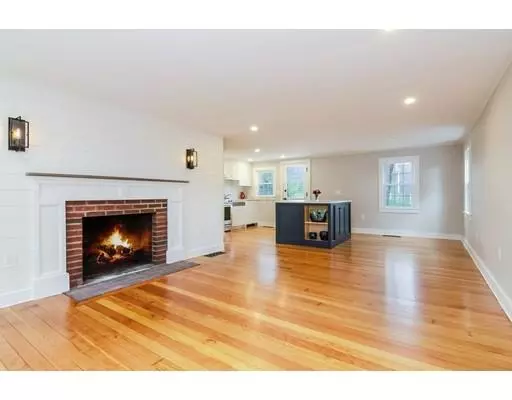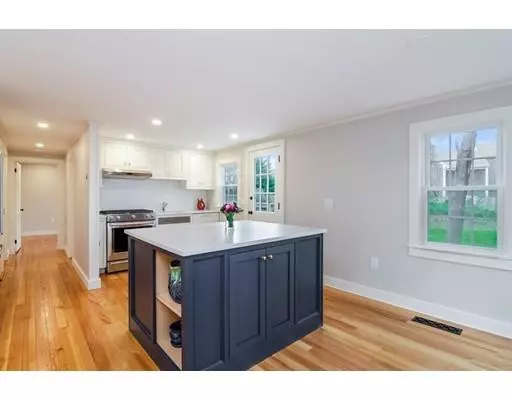For more information regarding the value of a property, please contact us for a free consultation.
Key Details
Sold Price $750,000
Property Type Single Family Home
Sub Type Single Family Residence
Listing Status Sold
Purchase Type For Sale
Square Footage 1,571 sqft
Price per Sqft $477
MLS Listing ID 72482040
Sold Date 12/09/19
Style Cape
Bedrooms 2
Full Baths 2
Year Built 1956
Annual Tax Amount $2,582
Tax Year 2019
Lot Size 0.300 Acres
Acres 0.3
Property Description
Impeccably renovated two (soon to be three) bed, two bath cottage close to Hardings Beach and downtown Chatham and just steps to the town landing where you can launch your boat or keep your kayaks. Open living room/kitchen. Second living room (or future 4th bedroom) upstairs. New kitchen with custom cabinets/kitchen island, quartz countertops, Bosch dishwasher and five-burner stove. New master and master bath with Carrara marble floor/vanity. Updated 1st floor bath. Refinished fir floors downstairs; new white oak flooring on upstairs. New dual zone central air with Nest thermostats. New paint and trim with white oak and shiplap accents. New roof, gutters and cedar shingle siding, rock retaining wall with granite steps, and more! Be in this turnkey home with peeks of Oyster River by summer! Ability to obtain 1-2 additional bedrooms. Vineyard Ave is in the current phase of the Collection System Construction Project, which should be completed in the next year. See Firm Remarks below.
Location
State MA
County Barnstable
Zoning R20
Direction From downtown Chatham: Rt. 28 to left on Vineyard Ave
Rooms
Family Room Flooring - Hardwood, Lighting - Overhead
Basement Full, Walk-Out Access, Interior Entry, Garage Access, Unfinished
Primary Bedroom Level Second
Kitchen Flooring - Hardwood, Dining Area, Pantry, Countertops - Stone/Granite/Solid, Kitchen Island, Cabinets - Upgraded, Gas Stove, Lighting - Overhead
Interior
Heating Natural Gas
Cooling Central Air
Flooring Wood, Tile
Fireplaces Number 1
Fireplaces Type Living Room
Appliance Range, Dishwasher, Microwave, Refrigerator, Washer, Dryer, Range Hood, Gas Water Heater, Tank Water Heater, Utility Connections for Gas Range, Utility Connections for Gas Oven, Utility Connections for Gas Dryer
Laundry Washer Hookup
Exterior
Exterior Feature Stone Wall
Garage Spaces 1.0
Utilities Available for Gas Range, for Gas Oven, for Gas Dryer, Washer Hookup
Waterfront Description Beach Front, Lake/Pond, 1/10 to 3/10 To Beach
Roof Type Shingle
Total Parking Spaces 4
Garage Yes
Building
Lot Description Gentle Sloping
Foundation Block
Sewer Private Sewer
Water Public
Architectural Style Cape
Read Less Info
Want to know what your home might be worth? Contact us for a FREE valuation!

Our team is ready to help you sell your home for the highest possible price ASAP
Bought with Christa Zevitas • Robert Paul Properties
GET MORE INFORMATION
Jim Armstrong
Team Leader/Broker Associate | License ID: 9074205
Team Leader/Broker Associate License ID: 9074205





