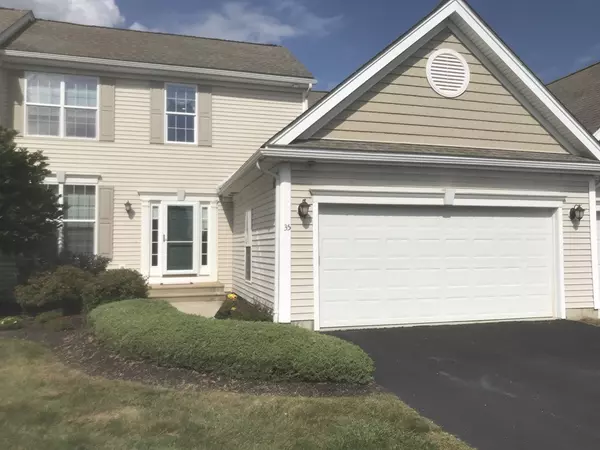For more information regarding the value of a property, please contact us for a free consultation.
Key Details
Sold Price $440,000
Property Type Condo
Sub Type Condominium
Listing Status Sold
Purchase Type For Sale
Square Footage 2,050 sqft
Price per Sqft $214
MLS Listing ID 72571563
Sold Date 11/22/19
Bedrooms 2
Full Baths 3
Half Baths 1
HOA Fees $425/mo
HOA Y/N true
Year Built 2001
Annual Tax Amount $5,727
Tax Year 2019
Property Description
One of the nicest units at Meadowbrook. Open floor plan with hardwood entire 1st and 2nd levels. 2 story foyer with Murano chandelier. Kit has granite, double oven, b-fast area. DR w/chair rail/wainscoting and Murano chandelier. Large LR w/vaulted ceiling, gas FP, and recessed LED lights. Large MBR with trey ceiling. Master bath with double sinks, marble counter. Master closet with organizing system. 2nd BR and spacious loft on 2nd floor. Basement has 2 beautifully finished rooms and a cedar closet (8'x8'). Larger room includes a wet bar, tile floors, surround sound and full bath. 2nd room is carpeted and closed off by double pocket doors. Rest of the basement is unfinished with storage shelves included. New heating and AC June '19 ($19K value). AprilAire system. The 2 car garage features custom flooring. The driveway can handle at least 8 vehicles. Deck on the back overlooking open space. Energy audit/upgrades done. Many amenities, see attached list.
Location
State MA
County Worcester
Zoning res
Direction Use mapping app.
Rooms
Primary Bedroom Level First
Dining Room Flooring - Hardwood, Chair Rail, Wainscoting, Crown Molding
Kitchen Flooring - Hardwood, Dining Area, Countertops - Upgraded, Cabinets - Upgraded, Chair Rail, Open Floorplan, Recessed Lighting, Wainscoting
Interior
Interior Features Bathroom - Full, Cedar Closet(s), Wet bar, Ceiling Fan(s), Media Room, Loft, Wet Bar
Heating Central, Forced Air, Natural Gas, Fireplace(s)
Cooling Central Air
Flooring Wood, Tile, Carpet, Flooring - Stone/Ceramic Tile, Flooring - Wall to Wall Carpet, Flooring - Hardwood
Fireplaces Number 2
Fireplaces Type Living Room
Appliance Range, Oven, Dishwasher, Trash Compactor, Microwave, Countertop Range, Refrigerator, Water Treatment, Gas Water Heater, Utility Connections for Gas Range, Utility Connections for Gas Oven, Utility Connections for Electric Dryer
Laundry In Unit, Washer Hookup
Exterior
Garage Spaces 2.0
Community Features Shopping, Park, Stable(s), Golf, Medical Facility, Bike Path, Conservation Area, Highway Access, House of Worship, Adult Community
Utilities Available for Gas Range, for Gas Oven, for Electric Dryer, Washer Hookup
Roof Type Shingle
Total Parking Spaces 2
Garage Yes
Building
Story 2
Sewer Private Sewer
Water Well
Others
Pets Allowed Breed Restrictions
Acceptable Financing Contract
Listing Terms Contract
Read Less Info
Want to know what your home might be worth? Contact us for a FREE valuation!

Our team is ready to help you sell your home for the highest possible price ASAP
Bought with Diane Johnson • Keller Williams Realty Boston Northwest
GET MORE INFORMATION
Jim Armstrong
Team Leader/Broker Associate | License ID: 9074205
Team Leader/Broker Associate License ID: 9074205





