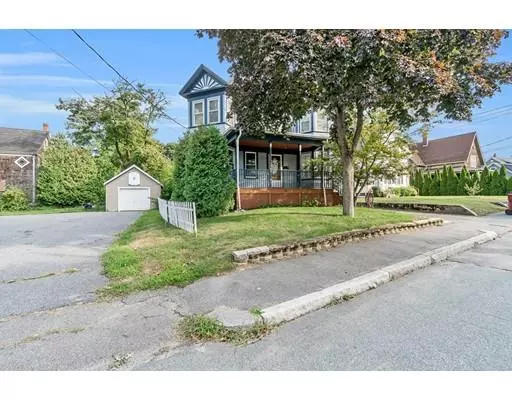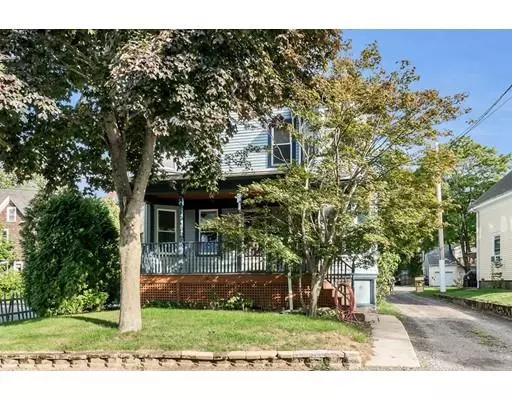For more information regarding the value of a property, please contact us for a free consultation.
Key Details
Sold Price $330,900
Property Type Single Family Home
Sub Type Single Family Residence
Listing Status Sold
Purchase Type For Sale
Square Footage 1,923 sqft
Price per Sqft $172
MLS Listing ID 72563660
Sold Date 11/25/19
Style Victorian
Bedrooms 4
Full Baths 2
HOA Y/N false
Year Built 1900
Annual Tax Amount $4,290
Tax Year 2019
Lot Size 3,920 Sqft
Acres 0.09
Property Description
Beautiful Victorian for sale close to the heart of Middleboro. Enter this home through the ornate front door into the open entryway with a fireplace and small sitting area. Off to the left, you have a living room that opens to the dining room with built in china cabinet. The kitchen has been updated with a breakfast nook. There is a full bath with built in linen chest and washer/dryer hookup that completes the main level. The second level features 4 good sized bedrooms, an updated full bath and finished family room in the walk up attic space. The basement is unfinished with stand up height, concrete floor, walk out to the back yard. There is a deck off the back of the home with a fenced in yard. Great sized closets and built in storage areas in this home. Close to schools and the train station as well. This home has been well maintained by the current owner so there is nothing to do but move in! Call now for a showing!
Location
State MA
County Plymouth
Zoning RB
Direction N Main to Webster to Benton
Rooms
Family Room Closet, Flooring - Wall to Wall Carpet, Lighting - Overhead
Basement Full, Walk-Out Access, Interior Entry, Concrete, Unfinished
Primary Bedroom Level Second
Dining Room Flooring - Hardwood, Lighting - Overhead
Kitchen Flooring - Vinyl, Dining Area
Interior
Heating Baseboard, Hot Water, Natural Gas
Cooling None
Flooring Tile, Vinyl, Hardwood
Fireplaces Number 1
Appliance Range, Dishwasher, Microwave, Refrigerator, Gas Water Heater, Utility Connections for Gas Range, Utility Connections for Gas Oven, Utility Connections for Electric Dryer
Laundry Main Level, First Floor, Washer Hookup
Exterior
Exterior Feature Rain Gutters
Fence Fenced/Enclosed, Fenced
Community Features Shopping, Highway Access, House of Worship, Public School, T-Station
Utilities Available for Gas Range, for Gas Oven, for Electric Dryer, Washer Hookup
Roof Type Shingle
Total Parking Spaces 4
Garage No
Building
Lot Description Level
Foundation Stone
Sewer Public Sewer
Water Public
Architectural Style Victorian
Read Less Info
Want to know what your home might be worth? Contact us for a FREE valuation!

Our team is ready to help you sell your home for the highest possible price ASAP
Bought with Bonnie L. Lawrence • LAER Realty Partners
GET MORE INFORMATION
Jim Armstrong
Team Leader/Broker Associate | License ID: 9074205
Team Leader/Broker Associate License ID: 9074205





