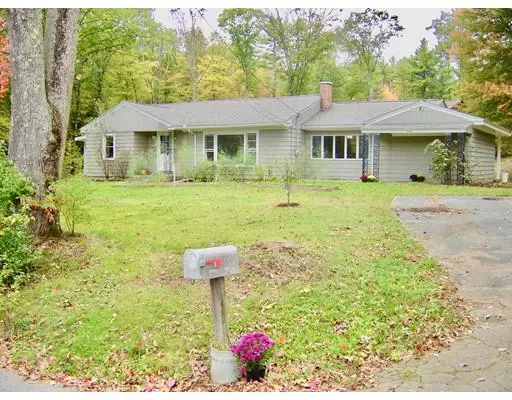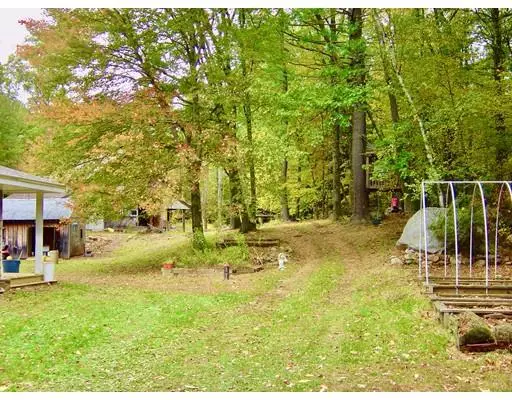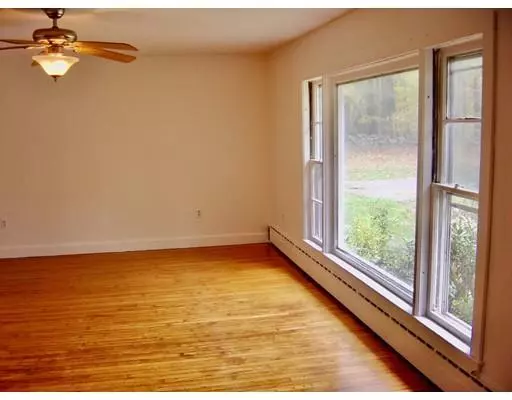For more information regarding the value of a property, please contact us for a free consultation.
Key Details
Sold Price $249,900
Property Type Single Family Home
Sub Type Farm
Listing Status Sold
Purchase Type For Sale
Square Footage 2,189 sqft
Price per Sqft $114
MLS Listing ID 72578557
Sold Date 11/25/19
Style Ranch
Bedrooms 3
Full Baths 1
Year Built 1950
Annual Tax Amount $3,062
Tax Year 2019
Lot Size 7.200 Acres
Acres 7.2
Property Description
HOMESTEADERS, Gardeners, Animal Lovers, this is the place for YOU! This amazing TURN-KEY Farm is Pristine & Ready for Planting/Use! Just beyond the Large Established Garden Spaces, through the Tiered Raised Beds, you find the Large Modern 26x40' Workshop/Barn/Garage w/ 10' Overhangs & 14' Ceiling. It Boasts: a Frost Free Hydrant, access to electricity, (2)12x12 Stalls w/Run-in Access, Dairy Goat & Cow Stanchions. Poured Concrete Floors, Plumbed for Radiant Heating, 750 Bale Hay Loft & Grain Storage, Steel Beam Construction w/ Chain Fall. Just outside, (2/3)3-Rail Wood Fenced Pastures & Custom Tree House w/Sandbox. Save on Electricity w/ the Solar Chicken Coop. Make your Summer Meals Complete w/ your own Raised Bed Asparagus & Pea Gardens. The Charming Expansive Ranch boasts: Gleaming Hardwood Flrs, Private M Bedrooms w/ Deck & Walk-In Closet, Large bright Vaulted Family Rm overlooking the Property, 2 large bedrooms w/ Sun Room, Basement Workshop, Jacuzzi Tub, Open FP,& Wood Stove.
Location
State MA
County Worcester
Area South Athol
Zoning RC
Direction Pleasant St., first right after the Country Club.
Rooms
Family Room Wood / Coal / Pellet Stove, Ceiling Fan(s), Vaulted Ceiling(s), Balcony / Deck, French Doors, Open Floorplan
Basement Full, Bulkhead, Concrete
Primary Bedroom Level Main
Dining Room Flooring - Hardwood, Open Floorplan, Archway
Kitchen Ceiling Fan(s), Closet/Cabinets - Custom Built, Flooring - Stone/Ceramic Tile, Window(s) - Bay/Bow/Box, Pantry, Breakfast Bar / Nook, Open Floorplan
Interior
Interior Features Closet/Cabinets - Custom Built
Heating Baseboard, Oil, Wood, Wood Stove
Cooling Window Unit(s)
Flooring Wood, Laminate, Stone / Slate, Flooring - Stone/Ceramic Tile
Appliance Range, Dishwasher, Microwave, Refrigerator, Water Softener, Electric Water Heater, Tank Water Heater, Utility Connections for Electric Oven, Utility Connections for Electric Dryer
Laundry In Basement, Washer Hookup
Exterior
Exterior Feature Rain Gutters, Storage, Fruit Trees, Garden, Horses Permitted
Garage Spaces 1.0
Community Features Shopping, Golf, Medical Facility, Public School
Utilities Available for Electric Oven, for Electric Dryer, Washer Hookup
Roof Type Shingle
Total Parking Spaces 6
Garage Yes
Building
Lot Description Farm, Level
Foundation Concrete Perimeter
Sewer Private Sewer
Water Private
Architectural Style Ranch
Schools
Elementary Schools Athol Community
Middle Schools Athol-Royalston
High Schools Athol Public
Others
Senior Community false
Acceptable Financing Contract
Listing Terms Contract
Read Less Info
Want to know what your home might be worth? Contact us for a FREE valuation!

Our team is ready to help you sell your home for the highest possible price ASAP
Bought with Gail Mahoney • RE/MAX Prof Associates
GET MORE INFORMATION
Jim Armstrong
Team Leader/Broker Associate | License ID: 9074205
Team Leader/Broker Associate License ID: 9074205





