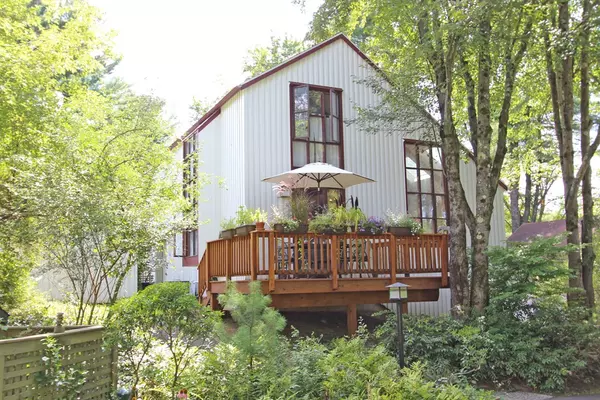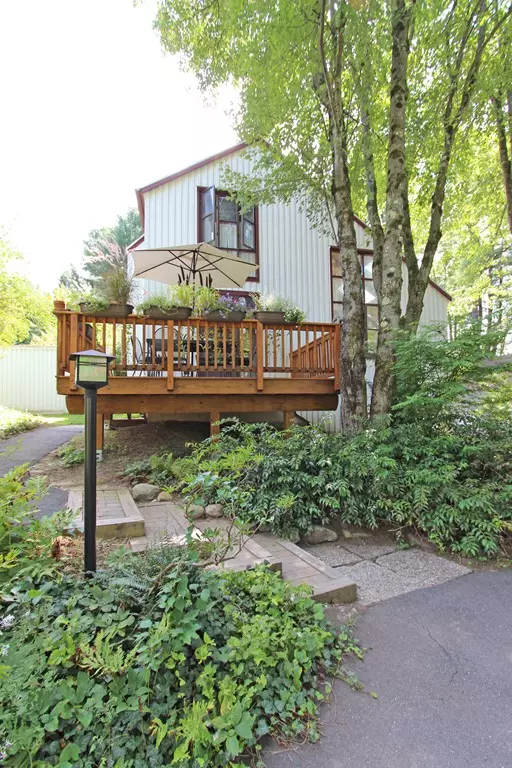For more information regarding the value of a property, please contact us for a free consultation.
Key Details
Sold Price $175,000
Property Type Condo
Sub Type Condominium
Listing Status Sold
Purchase Type For Sale
Square Footage 781 sqft
Price per Sqft $224
MLS Listing ID 72554921
Sold Date 11/26/19
Bedrooms 1
Full Baths 1
HOA Fees $250/mo
HOA Y/N true
Year Built 1974
Annual Tax Amount $2,943
Tax Year 2016
Lot Size 5,154 Sqft
Acres 0.12
Property Description
Tucked away at the back of the complex overlooking lawn and greenery this stylish end unit features an open floor plan with bamboo and tile floors, floor-to-ceiling windows, new skylights throughout, new wood stove, and new, enlarged deck. The remodeled kitchen with Jenn-Air stove has blond wood cabinets, slate tile floor, and tile backsplash. The dramatic living room/dining room is bright and sunny and includes an office nook. Upstairs is a spacious lofted bedroom suite with pine floors, bath, and laundry. All the exterior walls have been insulated with 3.5" foam insulation, then sheetrocked and plastered for a clean modern look and enhanced energy savings. Easy access garage and storage is just under the unit. Gas heating and central AC were replaced in '08, the association put on a new roof in 2014, and will be replacing the shed this year (APO). Pets welcome with some breed restrictions. An incredible space to call home!
Location
State MA
County Hampshire
Zoning Res-Condo
Direction Rt. 9 to Old Farm Rd. to Pine Grove.
Rooms
Primary Bedroom Level Second
Dining Room Closet, Flooring - Hardwood
Kitchen Flooring - Stone/Ceramic Tile, Countertops - Upgraded, Cabinets - Upgraded, Recessed Lighting
Interior
Heating Forced Air, Natural Gas
Cooling Central Air
Flooring Wood, Tile, Bamboo
Fireplaces Number 1
Appliance Range, Dishwasher, Disposal, Refrigerator, Washer, Dryer, Gas Water Heater, Leased Heater, Utility Connections for Gas Range
Laundry Second Floor, In Unit
Exterior
Exterior Feature Storage, Garden
Garage Spaces 1.0
Community Features Park, Walk/Jog Trails, Bike Path, Conservation Area, University
Utilities Available for Gas Range
Roof Type Shingle
Total Parking Spaces 2
Garage Yes
Building
Story 2
Sewer Public Sewer
Water Public
Others
Pets Allowed Breed Restrictions
Read Less Info
Want to know what your home might be worth? Contact us for a FREE valuation!

Our team is ready to help you sell your home for the highest possible price ASAP
Bought with Holly Young • Delap Real Estate LLC
GET MORE INFORMATION
Jim Armstrong
Team Leader/Broker Associate | License ID: 9074205
Team Leader/Broker Associate License ID: 9074205





