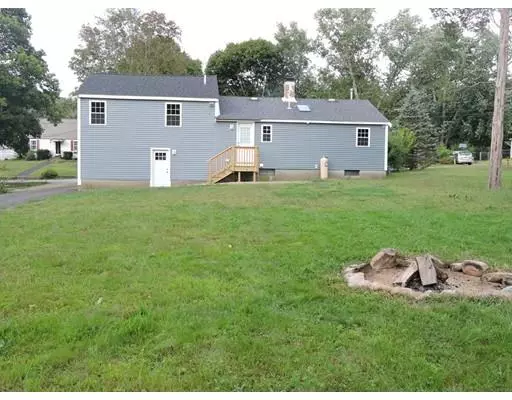For more information regarding the value of a property, please contact us for a free consultation.
Key Details
Sold Price $375,000
Property Type Single Family Home
Sub Type Single Family Residence
Listing Status Sold
Purchase Type For Sale
Square Footage 1,270 sqft
Price per Sqft $295
MLS Listing ID 72563889
Sold Date 11/26/19
Bedrooms 3
Full Baths 2
HOA Y/N false
Year Built 1950
Annual Tax Amount $4,291
Tax Year 2019
Lot Size 10,454 Sqft
Acres 0.24
Property Description
MOVE RIGHT IN!!! Come check out this Beautiful REMODELED 3 Bedroom 2 FULL BATH like "BRAND NEW" HOME!!! This HOUSE has everything YOU NEED! BRAND NEW CUSTOM KITCHEN W/ GRANITE COUNTER TOPS, UPGRADED CABINETS, STAINLESS STEEL APPLIANCES, VAULTED CEILING, RECESSED LED LIGHTING on Dimmers, HARDWOOD FLOORS, 2 FULL CUSTOM BATHS filled with UPGRADES, WOOD BURNING STOVE to save even MORE on your energy bill. Other UPDATES INCLUDE NEW SEPTIC SYSTEM, Vinyl WINDOWS, FURNACE, AC, WATER HEATER, ELECTRICAL, PLUMBING, Solid Core DOORS, Ceilings-Walls, Blown in INSULATION, BLINDS, CENTRAL VAC roughed in JUST TO NAME A FEW. This house has STYLE with its CUSTOM WOODWORK & Craftsmanship including the tongue & groove pine Accent Wall in the living room, ceiling in bath, side walls in garage, and bar in Kitchen!!! This custom house is MOVE IN READY just in time for the HOLIDAYS!!! Schedule a showing now to make this GEM YOURS!!!!
Location
State MA
County Plymouth
Zoning .
Direction SR-24 S; I-495 S; S Main St Middleborough or SR-24 S; I-495 S; US-44 Middleborough. Use GPS
Rooms
Basement Full, Garage Access, Concrete, Unfinished
Primary Bedroom Level Second
Dining Room Vaulted Ceiling(s), Flooring - Hardwood
Kitchen Vaulted Ceiling(s), Flooring - Stone/Ceramic Tile, Countertops - Stone/Granite/Solid, Breakfast Bar / Nook, Cabinets - Upgraded, Exterior Access, Recessed Lighting, Remodeled, Stainless Steel Appliances, Lighting - Pendant, Lighting - Overhead
Interior
Heating Forced Air, Oil, Wood Stove
Cooling Central Air
Flooring Wood, Tile, Hardwood
Fireplaces Number 1
Appliance Range, Dishwasher, Microwave, Refrigerator, Vacuum System, Electric Water Heater, Tank Water Heater, Utility Connections for Gas Range, Utility Connections for Electric Dryer
Laundry In Basement, Washer Hookup
Exterior
Exterior Feature Rain Gutters
Garage Spaces 2.0
Community Features Shopping, Highway Access, House of Worship, Public School, T-Station
Utilities Available for Gas Range, for Electric Dryer, Washer Hookup
Roof Type Shingle
Total Parking Spaces 4
Garage Yes
Building
Lot Description Cleared, Level
Foundation Block
Sewer Private Sewer
Water Public
Others
Acceptable Financing Contract
Listing Terms Contract
Read Less Info
Want to know what your home might be worth? Contact us for a FREE valuation!

Our team is ready to help you sell your home for the highest possible price ASAP
Bought with Robert Chestnut • Keller Williams Realty
GET MORE INFORMATION
Jim Armstrong
Team Leader/Broker Associate | License ID: 9074205
Team Leader/Broker Associate License ID: 9074205





