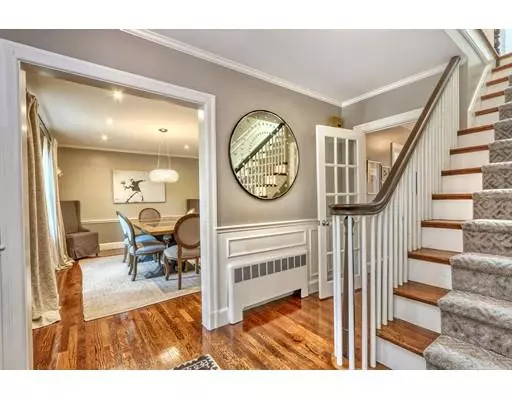For more information regarding the value of a property, please contact us for a free consultation.
Key Details
Sold Price $1,350,000
Property Type Single Family Home
Sub Type Single Family Residence
Listing Status Sold
Purchase Type For Sale
Square Footage 3,739 sqft
Price per Sqft $361
Subdivision Symmes Corner
MLS Listing ID 72570958
Sold Date 11/15/19
Style Colonial
Bedrooms 3
Full Baths 3
Half Baths 1
Year Built 1932
Annual Tax Amount $14,154
Tax Year 2019
Lot Size 10,018 Sqft
Acres 0.23
Property Description
A classic center entrance colonial located steps from train, town and Lincoln School! Lovely in its traditional style and thoughtfully updated with the best of systems and style. Large formal living room with recessed lighting, fireplace and spacious dining room offer great entertaining space. Bright kitchen with granite counters and stainless appliances, including Viking gas range, overlooking a beautiful bluestone patio. Grand family room space with lots of windows and french doors opening to the yard. Three spacious bedrooms, including grand master bedroom with many custom built in cabinets and TWO walk in closets as well as ensuite bathroom. Large basement with playroom, oversized storage room, cedar closet and half bath. Professionally designed and maintained, the yard also features play space, playhouse and an outdoor kitchen attached to two car, heated garage. Many updates including all new windows, copper gutters, renovated family bathroom and more! Welcome home!
Location
State MA
County Middlesex
Area Symmes Corner
Zoning RDB
Direction Main Street to Everell Road or Highland Ave to Everell Road
Rooms
Family Room Cathedral Ceiling(s), Flooring - Stone/Ceramic Tile, French Doors
Basement Full, Partially Finished, Garage Access, Sump Pump
Primary Bedroom Level Second
Dining Room Flooring - Hardwood, Recessed Lighting
Kitchen Flooring - Hardwood, Countertops - Stone/Granite/Solid, Stainless Steel Appliances
Interior
Interior Features Bathroom - Half, Play Room, Bathroom
Heating Hot Water, Natural Gas, Fireplace(s), Fireplace
Cooling Central Air
Flooring Wood, Tile, Flooring - Laminate
Fireplaces Number 2
Fireplaces Type Living Room
Appliance Range, Dishwasher, Disposal, Washer, Dryer, ENERGY STAR Qualified Refrigerator, ENERGY STAR Qualified Dryer, ENERGY STAR Qualified Washer, Gas Water Heater, Utility Connections for Gas Range
Laundry Second Floor
Exterior
Exterior Feature Rain Gutters, Storage, Professional Landscaping, Sprinkler System, Decorative Lighting
Garage Spaces 2.0
Fence Fenced/Enclosed, Fenced
Community Features Public Transportation, Shopping, Park, Walk/Jog Trails, Public School
Utilities Available for Gas Range
Roof Type Shingle
Total Parking Spaces 2
Garage Yes
Building
Lot Description Corner Lot
Foundation Concrete Perimeter
Sewer Public Sewer
Water Public
Schools
Elementary Schools Lincoln School
Middle Schools Mccall
High Schools Whs
Read Less Info
Want to know what your home might be worth? Contact us for a FREE valuation!

Our team is ready to help you sell your home for the highest possible price ASAP
Bought with The Marrocco Group • Coldwell Banker Residential Brokerage - Winchester
GET MORE INFORMATION

Jim Armstrong
Team Leader/Broker Associate | License ID: 9074205
Team Leader/Broker Associate License ID: 9074205





