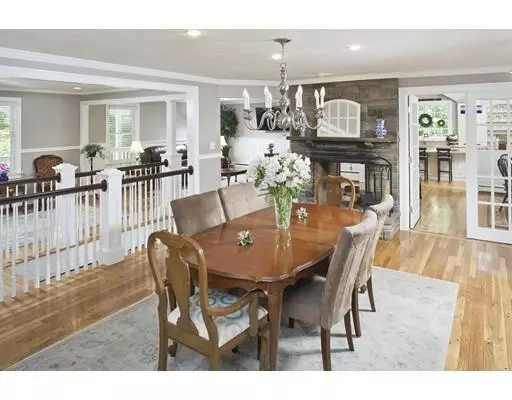For more information regarding the value of a property, please contact us for a free consultation.
Key Details
Sold Price $710,000
Property Type Single Family Home
Sub Type Single Family Residence
Listing Status Sold
Purchase Type For Sale
Square Footage 2,468 sqft
Price per Sqft $287
MLS Listing ID 72526552
Sold Date 11/15/19
Style Ranch
Bedrooms 5
Full Baths 3
HOA Y/N false
Year Built 1962
Annual Tax Amount $8,629
Tax Year 2019
Lot Size 1.670 Acres
Acres 1.67
Property Description
CUSTOM DESIGNED 2500 SF EXPANDED RANCH ON AN ESTATE LOT WITH 254FT FRONTAGE ON A CUL-DE-SAC SUBDIVISION!!! This custom designed 2500 sf expanded ranch is located on a 1.63 acre, private retreat setting, with a circular driveway, abutts a cul-de-sac subdivision, and in close proximity to highway, schools and shopping. With a new open floor plan concept, 34' x 18' gourmet kitchen with 3 exterior french doors & sitting area with fireplace, 3 fireplaces, Bosch highend kitchen appliances, sun-splashed breakfast room with bench seats, 52' farmers porch, 10 year old roof, siding, heating system, extra 1300 sf living space in lower level with full bath, this home offers the best in 1 floor living. Great in-laws potential in lower level.
Location
State MA
County Plymouth
Zoning Res
Direction Corner of Wildwood Lane
Rooms
Family Room Flooring - Wood, Open Floorplan, Recessed Lighting
Primary Bedroom Level First
Dining Room Flooring - Wood, Open Floorplan, Recessed Lighting
Kitchen Skylight, Cathedral Ceiling(s), Vaulted Ceiling(s), Flooring - Hardwood, Window(s) - Bay/Bow/Box, Dining Area, Balcony - Exterior
Interior
Interior Features Dining Area, Open Floorplan, Recessed Lighting, Sun Room, Game Room, Exercise Room, Bedroom
Heating Baseboard, Oil
Cooling Other
Flooring Wood, Flooring - Wood
Fireplaces Number 3
Fireplaces Type Dining Room, Family Room
Appliance Range, Oven, Dishwasher, Refrigerator, Oil Water Heater
Exterior
Exterior Feature Balcony
Garage Spaces 1.0
Community Features Park, Conservation Area, Highway Access
Roof Type Shingle
Total Parking Spaces 7
Garage Yes
Building
Lot Description Corner Lot, Level, Other
Foundation Concrete Perimeter
Sewer Private Sewer
Water Public
Architectural Style Ranch
Schools
Elementary Schools Cole
Middle Schools Norwell Middle
High Schools Norwell High
Others
Senior Community false
Read Less Info
Want to know what your home might be worth? Contact us for a FREE valuation!

Our team is ready to help you sell your home for the highest possible price ASAP
Bought with Denise Marshall • Compass
GET MORE INFORMATION
Jim Armstrong
Team Leader/Broker Associate | License ID: 9074205
Team Leader/Broker Associate License ID: 9074205





