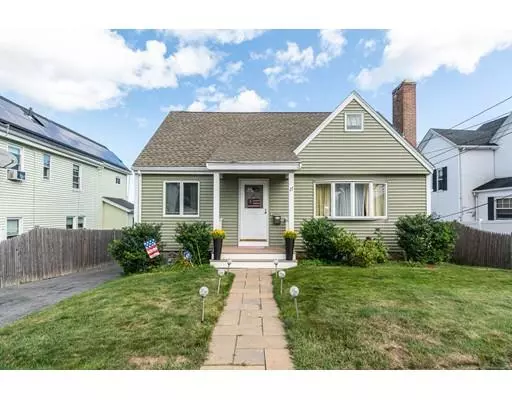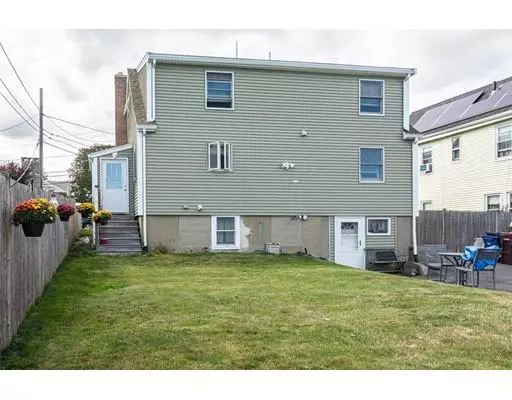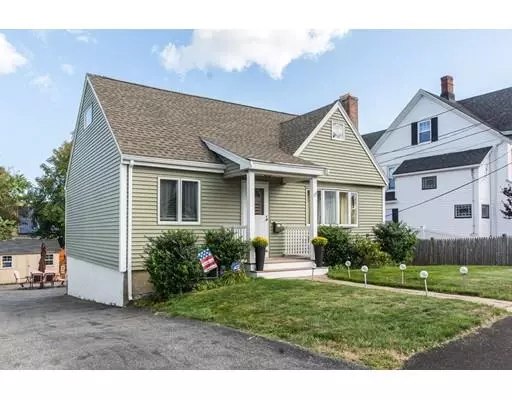For more information regarding the value of a property, please contact us for a free consultation.
Key Details
Sold Price $510,000
Property Type Single Family Home
Sub Type Single Family Residence
Listing Status Sold
Purchase Type For Sale
Square Footage 2,278 sqft
Price per Sqft $223
Subdivision West Revere
MLS Listing ID 72566924
Sold Date 11/20/19
Style Cape
Bedrooms 3
Full Baths 2
Year Built 1951
Annual Tax Amount $5,551
Tax Year 2019
Lot Size 4,356 Sqft
Acres 0.1
Property Description
TURN KEY Single Family Home --LOCATION! WEST REVERE AT ITS FINEST!! Totally Renovated Cape in a Great Central Location. Totally New Eat In Kitchen With Granite Countertops and Stainless Steel Appliances- Two New Designer Baths-- Three Bedrooms--Dining Room-- Living Room--Beautiful Hardwood Floors through-out the First & Second Floor. Wall to Wall Carpet flows downstairs to the Finished Basement With Fireplace and a Computer Room. Newer Roof, Windows, Electric, State of the Art Gas Heating System, Baseboards, Dormer & Driveway With Four Car Parking. Peeks of the Ocean from kitchen & bedrooms!
Location
State MA
County Suffolk
Zoning RB
Direction Google
Rooms
Basement Full, Finished, Walk-Out Access
Interior
Heating Baseboard, Natural Gas
Cooling None
Flooring Tile, Carpet, Hardwood
Fireplaces Number 1
Appliance Range, Dishwasher, Disposal, Microwave, Refrigerator, Gas Water Heater, Tank Water Heater, Plumbed For Ice Maker, Utility Connections for Gas Range, Utility Connections for Gas Oven, Utility Connections for Electric Dryer
Laundry Washer Hookup
Exterior
Exterior Feature Storage
Community Features Public Transportation, Shopping, Park, Laundromat, Highway Access, Public School, Sidewalks
Utilities Available for Gas Range, for Gas Oven, for Electric Dryer, Washer Hookup, Icemaker Connection
Waterfront Description Beach Front, Ocean, 1/2 to 1 Mile To Beach, Beach Ownership(Public)
Roof Type Shingle
Total Parking Spaces 4
Garage No
Building
Foundation Concrete Perimeter
Sewer Public Sewer
Water Public
Architectural Style Cape
Schools
Elementary Schools Lincoln
Others
Acceptable Financing Contract
Listing Terms Contract
Read Less Info
Want to know what your home might be worth? Contact us for a FREE valuation!

Our team is ready to help you sell your home for the highest possible price ASAP
Bought with Maria Pena • Pena Realty Corporation
GET MORE INFORMATION
Jim Armstrong
Team Leader/Broker Associate | License ID: 9074205
Team Leader/Broker Associate License ID: 9074205





