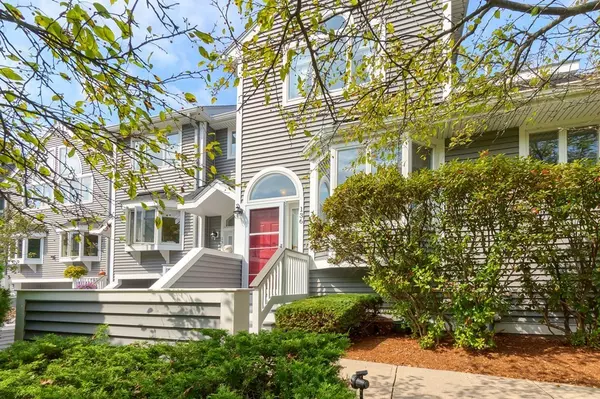For more information regarding the value of a property, please contact us for a free consultation.
Key Details
Sold Price $510,500
Property Type Condo
Sub Type Condominium
Listing Status Sold
Purchase Type For Sale
Square Footage 2,452 sqft
Price per Sqft $208
MLS Listing ID 72563981
Sold Date 11/15/19
Bedrooms 2
Full Baths 2
Half Baths 1
HOA Fees $483/mo
HOA Y/N true
Year Built 1985
Annual Tax Amount $4,642
Tax Year 2019
Lot Size 22.957 Acres
Acres 22.96
Property Description
AMAZNG END UNIT AT DESIRABLE CEDAR POND VILLAGE CONDOMINIUMS! This unit is chic and stylish with a wonderful open floor plan for today's lifestyle. Enter a sparkling white kitchen eat in kitchen, HW floors and dining are with bump out window for an extra splash of sunlight. OPEN LIVING/DINING area with hardwood floors, living room with fireplace and sliding doors to outdoor deck that overlooks serene conservation land. First floor half bath. Second level offers a master bedroom with a walk-in closet and master bath with double sink vanity with granite counter tops. Second bedroom and additional full bath. Additional lower level walk out family room with second fireplace for those wintry nights ahead and wet bar set up. This are has a sliding door to outdoor patio space for grilling. Office area and direct access from this level to the garage. GAS HEATING, central air, clubhouse, pool and minutes to Lynnfield Marketplace & two major highways for easy commute.
Location
State MA
County Essex
Area South Lynnfield
Zoning R5
Direction Lynnfield St to Cedar Pond Village to Salem St
Rooms
Family Room Closet, Flooring - Wall to Wall Carpet, Window(s) - Picture, French Doors, Wet Bar, Cable Hookup, Exterior Access, High Speed Internet Hookup, Open Floorplan, Closet - Double
Primary Bedroom Level Third
Dining Room Flooring - Hardwood, Window(s) - Bay/Bow/Box, Open Floorplan
Kitchen Vaulted Ceiling(s), Flooring - Hardwood, Window(s) - Bay/Bow/Box, Window(s) - Picture, Dining Area, Countertops - Upgraded, Open Floorplan, Lighting - Overhead
Interior
Interior Features Internet Available - Broadband
Heating Forced Air, Natural Gas
Cooling Central Air
Flooring Tile, Carpet, Hardwood
Fireplaces Number 2
Fireplaces Type Living Room
Appliance Range, Dishwasher, Disposal, Trash Compactor, Microwave, Refrigerator, Washer, Dryer, Tank Water Heater, Utility Connections for Electric Range, Utility Connections for Electric Oven, Utility Connections for Electric Dryer
Laundry First Floor, In Unit, Washer Hookup
Exterior
Garage Spaces 1.0
Pool Association, In Ground
Community Features Public Transportation, Shopping, Pool, Tennis Court(s), Park, Walk/Jog Trails, Golf, Medical Facility, Bike Path, Conservation Area, Highway Access, House of Worship, Private School, Public School
Utilities Available for Electric Range, for Electric Oven, for Electric Dryer, Washer Hookup
Waterfront false
Roof Type Shingle
Total Parking Spaces 1
Garage Yes
Building
Story 3
Sewer Public Sewer
Water Public
Schools
Middle Schools Higgins
High Schools Pvmhs
Others
Pets Allowed Breed Restrictions
Senior Community false
Read Less Info
Want to know what your home might be worth? Contact us for a FREE valuation!

Our team is ready to help you sell your home for the highest possible price ASAP
Bought with Joe Petrucci • Redfin Corp.
GET MORE INFORMATION

Jim Armstrong
Team Leader/Broker Associate | License ID: 9074205
Team Leader/Broker Associate License ID: 9074205





