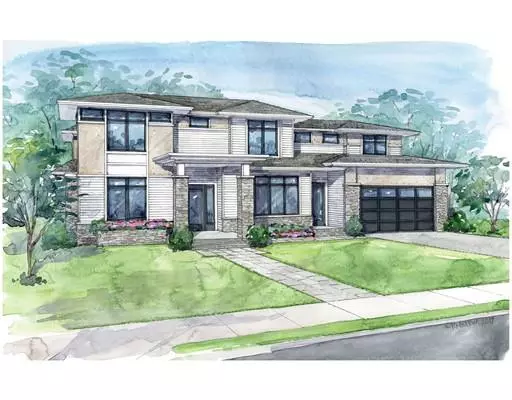For more information regarding the value of a property, please contact us for a free consultation.
Key Details
Sold Price $2,525,000
Property Type Single Family Home
Sub Type Single Family Residence
Listing Status Sold
Purchase Type For Sale
Square Footage 5,825 sqft
Price per Sqft $433
Subdivision Newton Center
MLS Listing ID 72556215
Sold Date 11/22/19
Style Colonial, Contemporary
Bedrooms 5
Full Baths 5
Half Baths 1
HOA Y/N false
Year Built 2019
Tax Year 2019
Lot Size 0.280 Acres
Acres 0.28
Property Description
Masterfully crafted by Newton's premier builder of luxury homes, this stunning residence offers exquisite details & finishes, open layout, 10' ceilings & oversized windows. The 1st floor features a state-of-the-art kitchen w/custom cabinetry, center island, hi-end appliances & a light-filled breakfast area. Adjacent is a large family room with a fireplace & access to a 27x16 covered patio, ideal for outdoor dining & entertainment. An expansive dining room with a butler's pantry, a living room also with a fireplace, powder room & a custom-built mudroom complete this level. The 2nd floor has three generously-sized family bedrooms with en suite bathrooms & walk-in closets. The master bedroom suite offers an oversized walk-in closet & a luxurious bathroom wi/heated floors. The lower level contains the 5th bedroom, a full bath, a playroom & a media room. Situated on a level beautifully landscaped lot & within minutes of schools, Newton Centre, The Street shops and restaurants & major routes
Location
State MA
County Middlesex
Area Chestnut Hill
Zoning SR2
Direction Brookline Street to Redwood Road
Rooms
Basement Finished, Interior Entry
Primary Bedroom Level Second
Interior
Interior Features Mud Room, Foyer, Media Room, Office, 1/4 Bath, Central Vacuum, Finish - Cement Plaster
Heating Hydro Air, ENERGY STAR Qualified Equipment
Cooling Central Air, Whole House Fan
Flooring Tile, Hardwood
Fireplaces Number 2
Appliance Oven, Disposal, Microwave, ENERGY STAR Qualified Refrigerator, ENERGY STAR Qualified Dishwasher, Range Hood, Range - ENERGY STAR, Gas Water Heater, Utility Connections for Gas Range, Utility Connections for Gas Oven, Utility Connections for Electric Dryer
Laundry Second Floor, Washer Hookup
Exterior
Exterior Feature Professional Landscaping, Sprinkler System, Decorative Lighting
Garage Spaces 2.0
Community Features Public Transportation, Shopping, Tennis Court(s), Park, Walk/Jog Trails, Golf, Medical Facility, Bike Path, Conservation Area, Highway Access, House of Worship, Private School, Public School, T-Station, University
Utilities Available for Gas Range, for Gas Oven, for Electric Dryer, Washer Hookup
Roof Type Asphalt/Composition Shingles
Total Parking Spaces 4
Garage Yes
Building
Lot Description Level
Foundation Concrete Perimeter
Sewer Public Sewer
Water Public
Architectural Style Colonial, Contemporary
Schools
Elementary Schools Mem Spaulding
Middle Schools Oak Hill
High Schools Newton South
Others
Senior Community false
Read Less Info
Want to know what your home might be worth? Contact us for a FREE valuation!

Our team is ready to help you sell your home for the highest possible price ASAP
Bought with Natasha Roberts • Hammond Residential Real Estate
GET MORE INFORMATION
Jim Armstrong
Team Leader/Broker Associate | License ID: 9074205
Team Leader/Broker Associate License ID: 9074205



