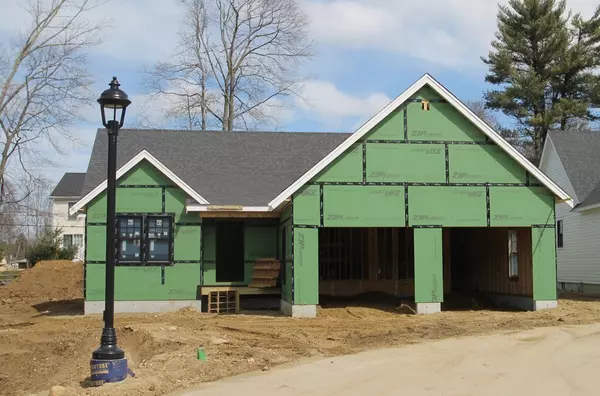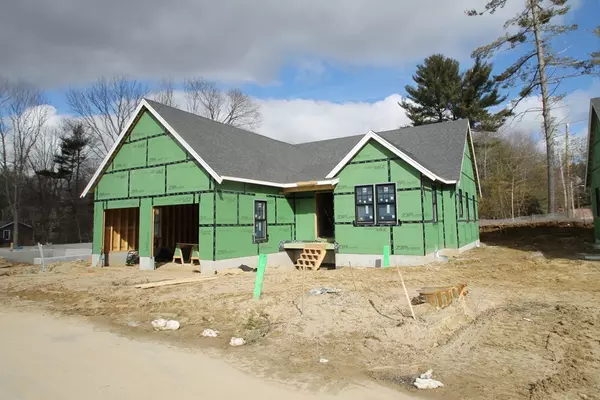For more information regarding the value of a property, please contact us for a free consultation.
Key Details
Sold Price $519,000
Property Type Condo
Sub Type Condominium
Listing Status Sold
Purchase Type For Sale
Square Footage 1,700 sqft
Price per Sqft $305
MLS Listing ID 72292419
Sold Date 01/30/19
Bedrooms 2
Full Baths 2
HOA Fees $250/mo
HOA Y/N true
Year Built 2018
Annual Tax Amount $7,000
Tax Year 2018
Property Description
Welcome to Orchard Hill! A new luxury living community located in a highly convenient and vibrant location right in the heart of Pembroke! It's unique architectural design blends traditional charm with a modern flair. Orchard Hill's personality and proximity go hand and hand making home a place as unique as you.This captivating and elegant home offers a beautiful open floor plan perfect for entertaining and today's lifestyle. First floor amenities include granite counter tops, hardwood floors, gas fireplace, laundry facilities. A full basement, garage, completes this charming home with the convenience of maintenance free living. Located within walking distance to area amenities, Orchard Hill is the perfect home to begin the next chapter of your life.
Location
State MA
County Plymouth
Area North Pembroke
Zoning Center
Direction Rt 3 N or S to Rt 139 West, to Rt 53 South, Rt 14 West, to Rt 36
Rooms
Primary Bedroom Level Main
Dining Room Closet, Flooring - Hardwood, Cable Hookup, High Speed Internet Hookup, Open Floorplan, Recessed Lighting
Kitchen Closet/Cabinets - Custom Built, Flooring - Hardwood, Dining Area, Pantry, Countertops - Stone/Granite/Solid, Cabinets - Upgraded, Cable Hookup, High Speed Internet Hookup, Open Floorplan, Recessed Lighting, Stainless Steel Appliances, Peninsula
Interior
Interior Features Cable Hookup, High Speed Internet Hookup, Recessed Lighting, Office
Heating Forced Air, Natural Gas
Cooling Central Air
Flooring Tile, Carpet, Hardwood, Flooring - Hardwood
Fireplaces Number 1
Fireplaces Type Living Room
Appliance Range, Dishwasher, Gas Water Heater, Utility Connections for Gas Range, Utility Connections for Gas Oven, Utility Connections for Electric Dryer
Laundry Flooring - Wood, Main Level, Electric Dryer Hookup, Washer Hookup, First Floor, In Unit
Exterior
Exterior Feature Rain Gutters, Professional Landscaping, Sprinkler System
Garage Spaces 2.0
Community Features Public Transportation, Shopping, Tennis Court(s), Park, Walk/Jog Trails, Stable(s), Golf, Medical Facility, Bike Path, Conservation Area, Highway Access, House of Worship, Public School, T-Station
Utilities Available for Gas Range, for Gas Oven, for Electric Dryer, Washer Hookup
Roof Type Shingle
Total Parking Spaces 2
Garage Yes
Building
Story 1
Sewer Inspection Required for Sale
Water Public
Schools
Elementary Schools Hobomock
Middle Schools Pms
High Schools Phs
Others
Pets Allowed Yes
Senior Community false
Acceptable Financing Seller W/Participate
Listing Terms Seller W/Participate
Read Less Info
Want to know what your home might be worth? Contact us for a FREE valuation!

Our team is ready to help you sell your home for the highest possible price ASAP
Bought with Tracy Grady • Boston Connect Real Estate
GET MORE INFORMATION
Jim Armstrong
Team Leader/Broker Associate | License ID: 9074205
Team Leader/Broker Associate License ID: 9074205





