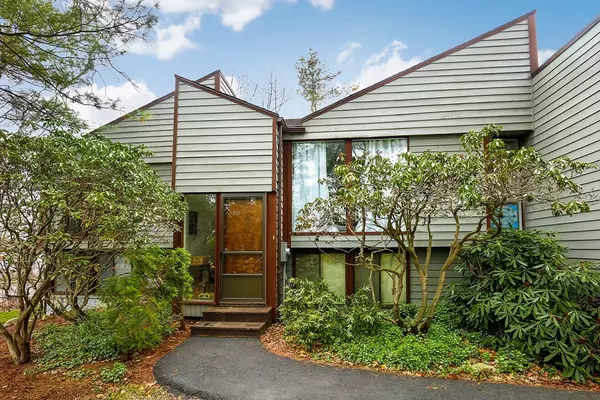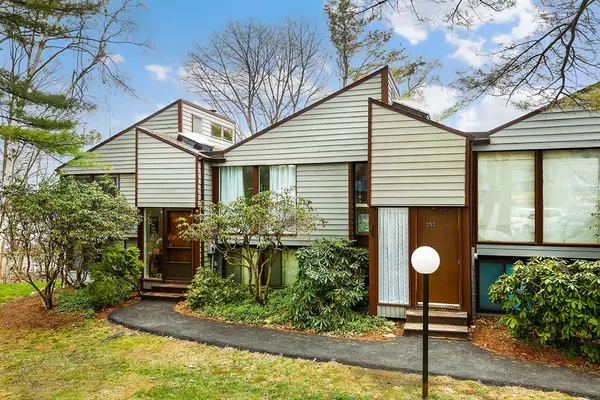For more information regarding the value of a property, please contact us for a free consultation.
Key Details
Sold Price $335,000
Property Type Condo
Sub Type Condominium
Listing Status Sold
Purchase Type For Sale
Square Footage 1,684 sqft
Price per Sqft $198
MLS Listing ID 72319183
Sold Date 07/30/18
Bedrooms 3
Full Baths 2
Half Baths 1
HOA Fees $509/mo
HOA Y/N true
Year Built 1972
Annual Tax Amount $4,798
Tax Year 2018
Property Description
Nicely located in the Village of Nagog Woods, with water views of Nagog Pond, this updated 3 bedroom, 2.5 bath condo end-unit is a delightful home. The first floor has a LR with a wood burning fireplace. DR overlooking the pond, an eat-in kitchen with SS appliances (2018) and new backsplash. Carpet has been replaced with wood flooring. The lower level has 3 bedrooms, 2 with brand new carpet, a full bath and laundry room. The bedroom closest to the Pond also has water views. Both baths have been updated with granite and tile. A carefree lifestyle awaits with wooded grounds, open space and community amenities. On-site management, community clubhouse, exercise room, in-ground pools, year-round tennis, tot lot and playing fields. Close proximity to Nara Park town beach, trails, recreation and community events, Nashoba Valley skiing, Quail Ridge golf, restaurants, and shopping. Plus an award-winning school system! Enjoy the Village of Nagog Woods lifestyle!
Location
State MA
County Middlesex
Zoning res
Direction Route 119 to Nagog Woods, turn right onto Old Beaverbrook, take 2nd right onto Brown Bear Crossing
Rooms
Primary Bedroom Level First
Dining Room Flooring - Hardwood, Open Floorplan, Slider
Kitchen Flooring - Hardwood, Stainless Steel Appliances
Interior
Heating Forced Air, Natural Gas
Cooling Central Air
Flooring Carpet, Hardwood
Fireplaces Number 1
Fireplaces Type Living Room
Appliance Range, Dishwasher, Washer, Dryer, ENERGY STAR Qualified Refrigerator, Range Hood, Gas Water Heater
Laundry Flooring - Stone/Ceramic Tile, First Floor, In Unit
Exterior
Pool Association, In Ground
Community Features Pool, Tennis Court(s), Walk/Jog Trails, Medical Facility, Bike Path, Private School, Public School
Waterfront false
Roof Type Shingle
Total Parking Spaces 2
Garage No
Building
Story 2
Sewer Public Sewer
Water Public
Schools
Elementary Schools Acton
Middle Schools Abrms
High Schools Abrhs
Others
Pets Allowed Yes
Read Less Info
Want to know what your home might be worth? Contact us for a FREE valuation!

Our team is ready to help you sell your home for the highest possible price ASAP
Bought with Shelley Moore • The Attias Group, LLC
GET MORE INFORMATION

Jim Armstrong
Team Leader/Broker Associate | License ID: 9074205
Team Leader/Broker Associate License ID: 9074205





