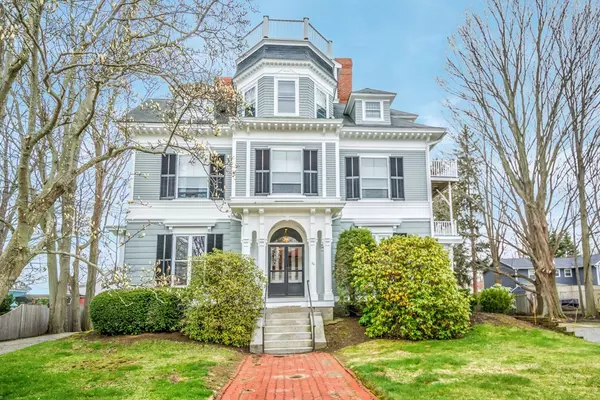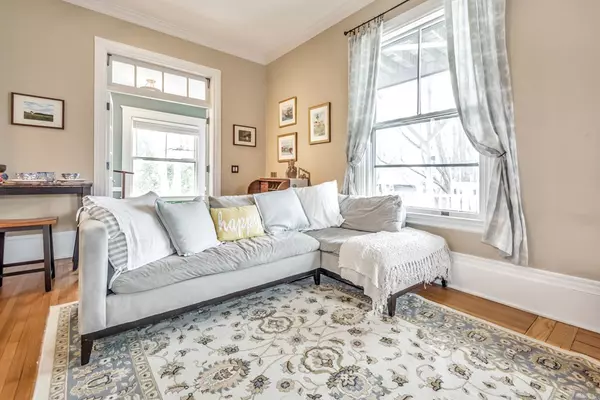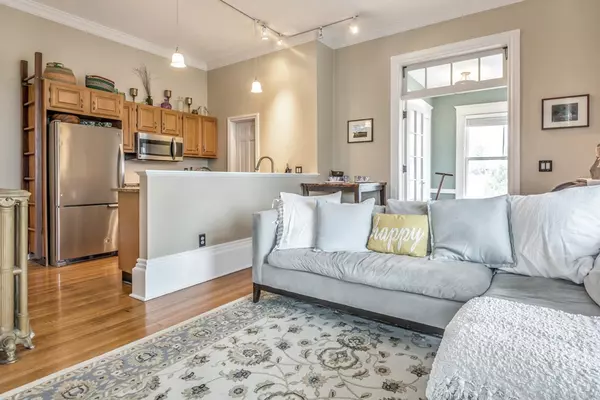For more information regarding the value of a property, please contact us for a free consultation.
Key Details
Sold Price $345,000
Property Type Condo
Sub Type Condominium
Listing Status Sold
Purchase Type For Sale
Square Footage 900 sqft
Price per Sqft $383
MLS Listing ID 72323978
Sold Date 08/23/18
Bedrooms 2
Full Baths 1
HOA Fees $187/mo
HOA Y/N true
Year Built 1880
Annual Tax Amount $3,774
Tax Year 2018
Property Description
Light, bright and roomy 2nd floor suite with character, period details and 11ft ceilings feels larger than it is with 2 bedrooms! An exceptional location with downtown shops and restaurants nearby plus Cashman park/boat ramp at the end of the street. Inside is a perfect layout with open concept large living room and updated stainless & granite kitchen. Updated full bath off kitchen and french doors off living room leading to sun-room, or use as a private office/study. You'll love an evening wine after work or weekend breakfast on the expansive private deck overlooking yard and sunlight abounds with over-sized windows in both generously sized bedrooms finished with wide pine floors. 2 car parking & private storage with private laundry complete a picture that's perfect for a buyer who wants to move-in and live in a true piece of Newburyport grace and style.
Location
State MA
County Essex
Zoning R3
Direction Merrimac or High St to Broad St.
Rooms
Primary Bedroom Level Second
Kitchen Closet, Flooring - Hardwood, Countertops - Stone/Granite/Solid, Open Floorplan, Stainless Steel Appliances
Interior
Interior Features Sun Room
Heating Steam, Natural Gas
Cooling Window Unit(s), None
Flooring Wood, Tile, Hardwood, Pine, Flooring - Hardwood
Appliance Range, Dishwasher, Disposal, Refrigerator, Washer, Dryer, Tank Water Heater, Utility Connections for Electric Range, Utility Connections for Electric Dryer
Laundry Electric Dryer Hookup, Washer Hookup, In Basement, In Building
Exterior
Exterior Feature Balcony - Exterior, Garden, Rain Gutters
Community Features Public Transportation, Shopping, Tennis Court(s)
Utilities Available for Electric Range, for Electric Dryer, Washer Hookup
Roof Type Shingle
Total Parking Spaces 2
Garage No
Building
Story 1
Sewer Public Sewer
Water Public
Schools
Elementary Schools Bresnaham
Middle Schools Molin / Nock
High Schools Nhs
Others
Pets Allowed Breed Restrictions
Acceptable Financing Contract
Listing Terms Contract
Read Less Info
Want to know what your home might be worth? Contact us for a FREE valuation!

Our team is ready to help you sell your home for the highest possible price ASAP
Bought with Daniel McInerney • J. Barrett & Company
GET MORE INFORMATION

Jim Armstrong
Team Leader/Broker Associate | License ID: 9074205
Team Leader/Broker Associate License ID: 9074205





