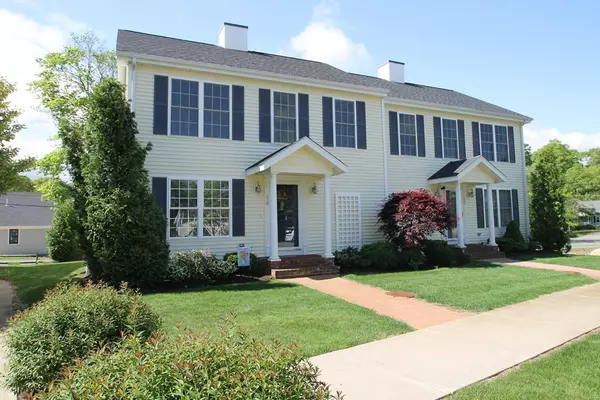For more information regarding the value of a property, please contact us for a free consultation.
Key Details
Sold Price $321,000
Property Type Condo
Sub Type Condominium
Listing Status Sold
Purchase Type For Sale
Square Footage 1,360 sqft
Price per Sqft $236
MLS Listing ID 72332814
Sold Date 07/12/18
Bedrooms 2
Full Baths 1
Half Baths 1
HOA Fees $306/mo
HOA Y/N true
Year Built 2010
Annual Tax Amount $4,089
Tax Year 2018
Property Description
ENJOY condo living and ENJOY life. . . Whether you are looking for your first home or you're “right-sizing” into your next chapter home, this Colonial Styled Townhouse is cosmetically pleasing and mechanically sound and offers its new owners the simplicity of condo living, conveniences of area amenities and the ease of local commuting options - apprx 5 miles to Commuter Rail to Boston. The open floor plan with spacious Living Room with 2-story open ceiling on first floor flows easily to the large eat-in Kitchen and brings thoughts of entertaining with family, friends and new neighbors. The private back yard with stone patio offers a lot of exterior space for those who enjoy being outdoors. Welcome To Pembroke Village. Welcome Home.
Location
State MA
County Plymouth
Zoning RES
Direction Rte 53 to Rte 14 to Rte 36 - Heart Of Pembroke Center | Convenient To Commuter Rail
Rooms
Kitchen Flooring - Hardwood, Dining Area, Pantry, Countertops - Stone/Granite/Solid, Cabinets - Upgraded, Exterior Access, Open Floorplan, Slider, Gas Stove
Interior
Heating Forced Air, Natural Gas
Cooling Central Air
Flooring Tile, Hardwood
Appliance Range, Dishwasher, Microwave, Gas Water Heater, Tank Water Heater, Utility Connections for Gas Range, Utility Connections for Electric Dryer
Laundry In Unit, Washer Hookup
Exterior
Community Features Public Transportation, Shopping, Park, Walk/Jog Trails, Golf, Conservation Area, Public School, T-Station
Utilities Available for Gas Range, for Electric Dryer, Washer Hookup
Waterfront Description Beach Front, Lake/Pond, Beach Ownership(Public)
Roof Type Shingle
Total Parking Spaces 2
Garage No
Building
Story 2
Sewer Private Sewer
Water Public
Schools
Elementary Schools Hobomock
Middle Schools P.C.M.S.
High Schools P.H.S.
Others
Pets Allowed Breed Restrictions
Senior Community false
Read Less Info
Want to know what your home might be worth? Contact us for a FREE valuation!

Our team is ready to help you sell your home for the highest possible price ASAP
Bought with Christine Daley • William Raveis R.E. & Home Services
GET MORE INFORMATION
Jim Armstrong
Team Leader/Broker Associate | License ID: 9074205
Team Leader/Broker Associate License ID: 9074205





