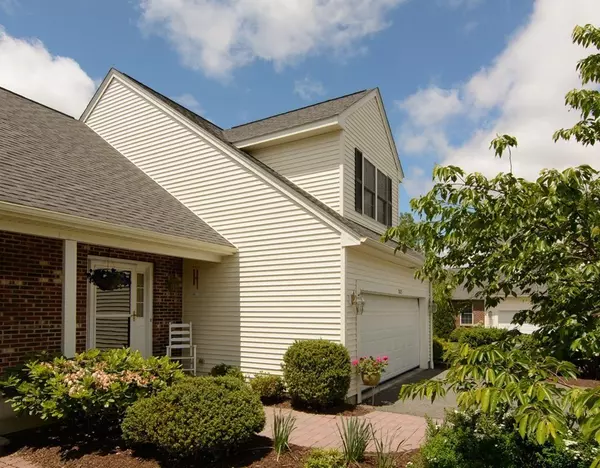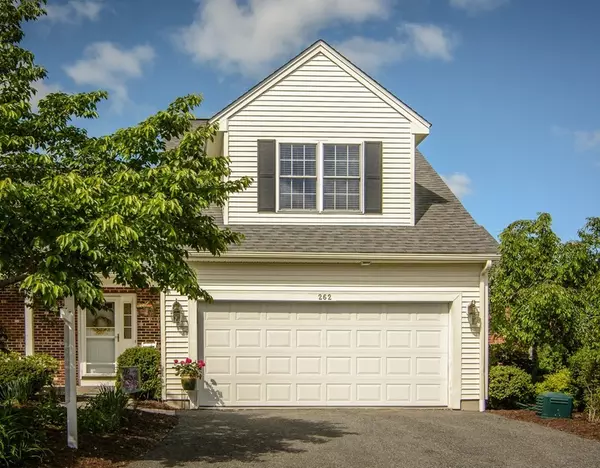For more information regarding the value of a property, please contact us for a free consultation.
Key Details
Sold Price $382,500
Property Type Condo
Sub Type Condominium
Listing Status Sold
Purchase Type For Sale
Square Footage 1,564 sqft
Price per Sqft $244
MLS Listing ID 72341733
Sold Date 07/06/18
Bedrooms 3
Full Baths 3
Half Baths 1
HOA Fees $365/mo
HOA Y/N true
Year Built 2005
Annual Tax Amount $5,298
Tax Year 2018
Lot Size 4.000 Acres
Acres 4.0
Property Description
Highfields Golf & Country Club sets the stage for this beautiful home. One of only 18 townhomes in the attractive "Gazebo Green" area is now offered for sale. Outside, this heavily landscaped end unit has a 2 car attached garage and a private deck off the family room. Moving through the courtyard into the entry way you're lead to the living room with its beautiful corner gas fireplace & vaulted ceiling. This meticulously maintained home is bright, cheery & very comfortable with its open floor plan which is perfect for relaxing after a hard day of work or golf. As you look around you'll appreciate the natural lighting, hardwood flooring, wainscoting, recessed lighting, dimensional crown moulding, granite counter tops, upgraded cabinetry & more. Typically not found in a townhome is your choice of 1st or 2nd floor master bedrooms each w/ walk in closet & ensuite. Come see the benefits of owning this wonderful townhome before it's too late
Location
State MA
County Worcester
Area North Grafton
Zoning RMF
Direction Rt 122 to Magill Dr, 1st left
Rooms
Primary Bedroom Level First
Dining Room Flooring - Hardwood, Wainscoting
Kitchen Flooring - Hardwood, Countertops - Stone/Granite/Solid, Breakfast Bar / Nook, Cabinets - Upgraded, Recessed Lighting, Peninsula
Interior
Interior Features Closet, Wainscoting, Entry Hall
Heating Central, Natural Gas
Cooling Central Air
Flooring Carpet, Hardwood, Flooring - Hardwood
Fireplaces Number 1
Fireplaces Type Living Room
Appliance Range, Dishwasher, Microwave, Refrigerator, Washer, Dryer, Gas Water Heater
Laundry Bathroom - Half, Flooring - Stone/Ceramic Tile, Electric Dryer Hookup, Recessed Lighting, Washer Hookup, First Floor
Exterior
Garage Spaces 2.0
Community Features Public Transportation, Shopping, Park, Walk/Jog Trails, Stable(s), Golf, Medical Facility, Bike Path, Conservation Area, Highway Access, House of Worship, Private School, Public School, T-Station, University
Roof Type Shingle
Total Parking Spaces 4
Garage Yes
Building
Story 2
Sewer Public Sewer
Water Public
Schools
Elementary Schools Millbury Street
Middle Schools Grafton Middle
High Schools Grafton High
Others
Senior Community false
Read Less Info
Want to know what your home might be worth? Contact us for a FREE valuation!

Our team is ready to help you sell your home for the highest possible price ASAP
Bought with Joe Teceno • Mathieu Newton Sotheby's International Realty
GET MORE INFORMATION
Jim Armstrong
Team Leader/Broker Associate | License ID: 9074205
Team Leader/Broker Associate License ID: 9074205





