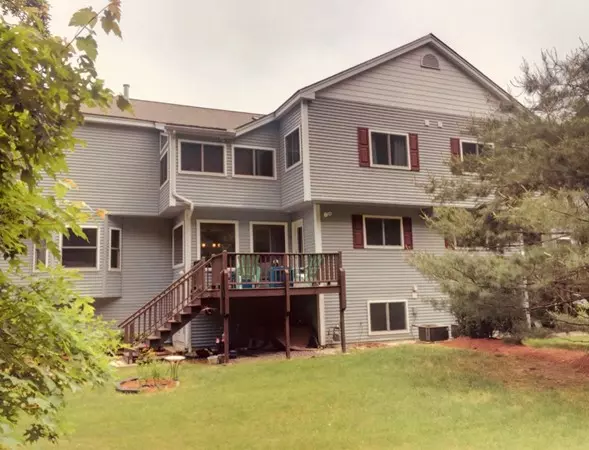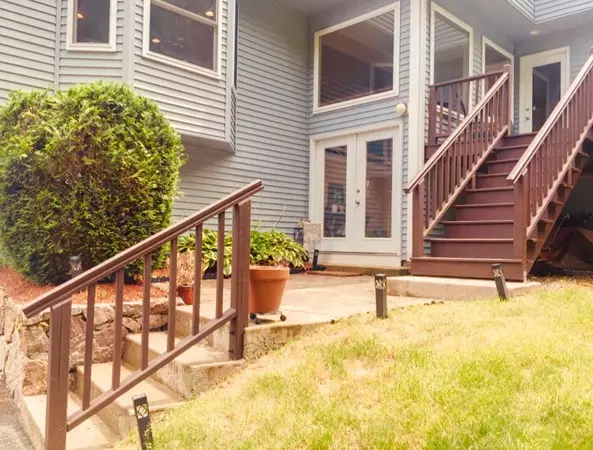For more information regarding the value of a property, please contact us for a free consultation.
Key Details
Sold Price $371,500
Property Type Condo
Sub Type Condominium
Listing Status Sold
Purchase Type For Sale
Square Footage 2,256 sqft
Price per Sqft $164
MLS Listing ID 72343424
Sold Date 09/14/18
Bedrooms 2
Full Baths 2
Half Baths 1
HOA Fees $298/mo
HOA Y/N true
Year Built 2005
Annual Tax Amount $4,388
Tax Year 2018
Property Description
Impressive, pristine and luxuriously upgraded townhouse in one of the most private locations in the subdivision. This townhouse is the Galleria larger model with over 2250 sqft with town water,gas & sewer. Open 1st floor with massive cabinet-filled kitchen with granite countertops, SS appliances and center island that flows into the dining and living rooms. Dining room with hardwood floors, living room with bay windows and upgraded marble fireplace showcase like a magazine! The grand master suite is a dream with cathedral ceilings, continental den, 3 sided gas fireplace which you can enjoy in bed or from your jetted tub! The master bathroom has a double vanity with an upgraded walk in shower. The 2nd bedroom is considered another master with its size, cathedral ceilings and private bathroom. The loft can be your potential office. This house is completed with a finished basement, long list of upgrades,a tandem 2 car garage and central vac. 4-5 mins from commuter rail, I495 and shopping!
Location
State MA
County Norfolk
Zoning AGR
Direction Off Maple Brook Rd
Rooms
Primary Bedroom Level Second
Interior
Interior Features Central Vacuum
Heating Central, Natural Gas
Cooling Central Air
Flooring Tile, Carpet, Hardwood
Fireplaces Number 2
Appliance Range, Dishwasher, Microwave, Refrigerator, Gas Water Heater, Tank Water Heater, Utility Connections for Gas Range, Utility Connections for Electric Dryer
Laundry In Unit, Washer Hookup
Exterior
Exterior Feature Professional Landscaping
Garage Spaces 2.0
Community Features Shopping, Park, Public School, T-Station
Utilities Available for Gas Range, for Electric Dryer, Washer Hookup
Roof Type Shingle
Total Parking Spaces 2
Garage Yes
Building
Story 3
Sewer Public Sewer
Water Public
Schools
Elementary Schools Clara Macy
Middle Schools Bellingham
High Schools Bellingham
Others
Pets Allowed Breed Restrictions
Senior Community false
Read Less Info
Want to know what your home might be worth? Contact us for a FREE valuation!

Our team is ready to help you sell your home for the highest possible price ASAP
Bought with Joleen Rose • ERA Key Realty Services-Bay State Group
GET MORE INFORMATION
Jim Armstrong
Team Leader/Broker Associate | License ID: 9074205
Team Leader/Broker Associate License ID: 9074205





