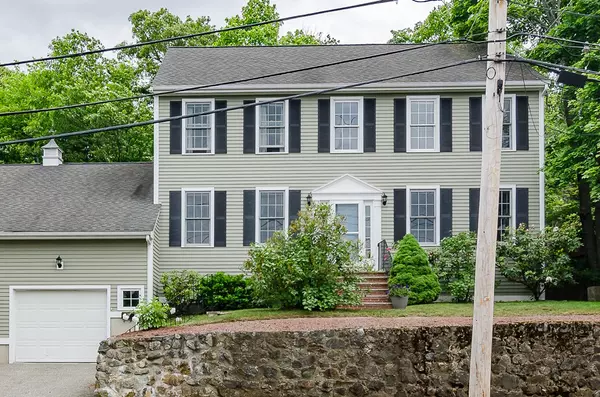For more information regarding the value of a property, please contact us for a free consultation.
Key Details
Sold Price $925,000
Property Type Condo
Sub Type Condominium
Listing Status Sold
Purchase Type For Sale
Square Footage 3,147 sqft
Price per Sqft $293
MLS Listing ID 72352164
Sold Date 08/07/18
Bedrooms 5
Full Baths 3
Half Baths 1
HOA Y/N true
Year Built 1999
Annual Tax Amount $7,963
Tax Year 2018
Lot Size 4,620 Sqft
Acres 0.11
Property Description
Spacious light-filled townhouse that feels like a single family! Open floor plan includes kitchen w quartz counters, stainless appliances, and bay-windowed dining area; roomy family room with gas fireplace and sliding doors to a Beacon Hill style patio; and separate living and dining areas, all with oversized windows and high ceilings. Second floor contains four corner bedrooms, including master with walk-in closet and ensuite bath, plus a family bath. Lower level provides another 1,000 sq ft of flexible finished space, including office, bedroom and playroom, that's perfect for extended family or au pair. Two car garage conveniently accesses both the kitchen and basement keeping you dry in snow & rain. 2017 updates include brand new A/C condenser, quartzite counters in kitchen & baths, & new appliances. Wonderful home in a superb location just steps to Mass Ave buses, Trader Joe's, Starbucks, bike path, schools, and all the Heights has to offer! Open house Wed 5:30 - 6:30.
Location
State MA
County Middlesex
Area Arlington Heights
Zoning R2
Direction Mass Ave to Dundee, right on Arnold, left on Williams.
Rooms
Family Room Flooring - Hardwood, Exterior Access, Slider
Primary Bedroom Level Second
Dining Room Flooring - Hardwood
Kitchen Flooring - Hardwood, Dining Area, Countertops - Stone/Granite/Solid, Breakfast Bar / Nook, Open Floorplan, Storage
Interior
Interior Features Bathroom - 3/4, Bathroom - Tiled With Shower Stall, Ceiling - Cathedral, Play Room, Office, 3/4 Bath, Foyer
Heating Forced Air, Natural Gas
Cooling Central Air
Flooring Tile, Carpet, Hardwood, Flooring - Wall to Wall Carpet, Flooring - Hardwood
Fireplaces Number 1
Fireplaces Type Family Room
Appliance Range, Dishwasher, Disposal, Microwave, Refrigerator, Washer, Dryer, Gas Water Heater, Tank Water Heater, Plumbed For Ice Maker, Utility Connections for Gas Range, Utility Connections for Gas Oven, Utility Connections for Gas Dryer
Laundry In Basement, In Unit, Washer Hookup
Exterior
Garage Spaces 2.0
Community Features Public Transportation, Shopping, Park, Bike Path, Highway Access, Public School
Utilities Available for Gas Range, for Gas Oven, for Gas Dryer, Washer Hookup, Icemaker Connection
Roof Type Shingle
Total Parking Spaces 2
Garage Yes
Building
Story 3
Sewer Public Sewer
Water Public
Schools
Elementary Schools Dallin
Middle Schools Gibbs/Ottoson
High Schools Arlington Hs
Read Less Info
Want to know what your home might be worth? Contact us for a FREE valuation!

Our team is ready to help you sell your home for the highest possible price ASAP
Bought with Annie Juanzi Liu • Coldwell Banker Residential Brokerage - Concord
GET MORE INFORMATION
Jim Armstrong
Team Leader/Broker Associate | License ID: 9074205
Team Leader/Broker Associate License ID: 9074205





