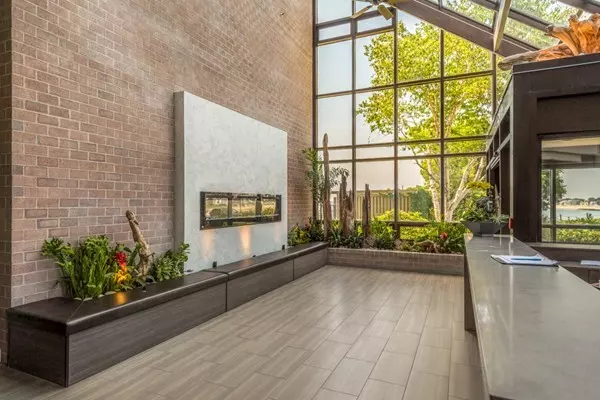For more information regarding the value of a property, please contact us for a free consultation.
Key Details
Sold Price $585,000
Property Type Condo
Sub Type Condominium
Listing Status Sold
Purchase Type For Sale
Square Footage 1,987 sqft
Price per Sqft $294
MLS Listing ID 72357114
Sold Date 08/30/18
Bedrooms 3
Full Baths 2
Half Baths 1
HOA Fees $1,437/mo
HOA Y/N true
Year Built 1983
Annual Tax Amount $11,205
Tax Year 2018
Property Description
Spectacular views from this Penthouse unit facing east and south. Gaze out to the Atlantic or enjoy views of the Boston skyline from a unique perspective. This one owner unit was bought pre-construction and combined 2 of the 3 bedrooms into one for a substantial master suite. It would be an easy convert back to three bedrooms if so desired. Enjoy open concept living on the main level with panoramic views of the skyline or head out to one of the largest private outdoor spaces of any unit in the complex. Nearly 2000sf of centrally air conditioned living space, makes for an easy transition from any previous living arrangement. 2 garage spots near the main entrance allows for a simple transfer from garage to elevator. Newly renovated lobby with 24HR concierge, gym room, in-ground pool, function room w/ kitchen, additional storage, twin elevators and a super convenient location to Boston and Logan are just some of the reasons why this Seal Harbor is so attractive.
Location
State MA
County Suffolk
Zoning Res
Direction Highland to Cliff to Seal Harbor Rd.
Rooms
Primary Bedroom Level Second
Dining Room Flooring - Wood, Window(s) - Picture, Deck - Exterior, Open Floorplan, Recessed Lighting, Slider
Kitchen Flooring - Stone/Ceramic Tile, Dining Area, Pantry, Recessed Lighting
Interior
Heating Forced Air, Electric
Cooling Central Air
Flooring Wood, Tile, Carpet
Appliance Range, Dishwasher, Disposal, Microwave, Electric Water Heater, Utility Connections for Electric Range, Utility Connections for Electric Dryer
Laundry Second Floor, In Unit, Washer Hookup
Exterior
Garage Spaces 2.0
Pool Association, In Ground
Community Features Pool, Park, Walk/Jog Trails, Conservation Area, House of Worship, Public School
Utilities Available for Electric Range, for Electric Dryer, Washer Hookup
Waterfront true
Waterfront Description Waterfront, Beach Front, Ocean, Harbor, Harbor, 0 to 1/10 Mile To Beach, Beach Ownership(Public)
Roof Type Rubber
Parking Type Attached, Under, Off Street
Garage Yes
Building
Story 2
Sewer Public Sewer
Water Public
Schools
Elementary Schools Winthrop
Middle Schools Winthrop Middle
High Schools Winthrop High
Others
Pets Allowed No
Senior Community false
Read Less Info
Want to know what your home might be worth? Contact us for a FREE valuation!

Our team is ready to help you sell your home for the highest possible price ASAP
Bought with Cathie Curran • Coldwell Banker Residential Brokerage - Winthrop
GET MORE INFORMATION

Jim Armstrong
Team Leader/Broker Associate | License ID: 9074205
Team Leader/Broker Associate License ID: 9074205





