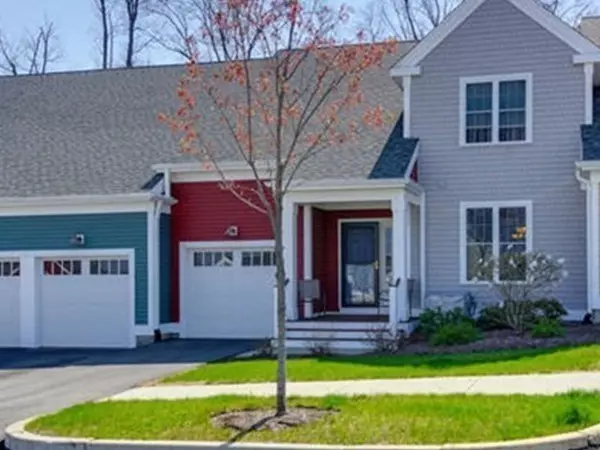For more information regarding the value of a property, please contact us for a free consultation.
Key Details
Sold Price $480,000
Property Type Condo
Sub Type Condominium
Listing Status Sold
Purchase Type For Sale
Square Footage 1,905 sqft
Price per Sqft $251
MLS Listing ID 72358156
Sold Date 10/26/18
Bedrooms 2
Full Baths 2
Half Baths 1
HOA Fees $394/mo
HOA Y/N true
Year Built 2013
Annual Tax Amount $6,767
Tax Year 2018
Property Description
Welcome to this vibrant beautiful community at West Ridge. Addison Model has sun filled Living Room w/gleaming hardwood, vaulted ceiling, ceiling fan, & custom lights Slider to oversized stone patio. Large Dining Area w/hardwood. Gorgeous upgraded kitchen w/granite, stainless appliances, breakfast nook & custom lights. First floor master w/magnificent bath & oversized shower,walk in closet & closet w/shelves. Second Level has spacious multi purpose loft overlooking living room. Separate finished office/study area. Guest bedroom w/ double closet & Full bath complete this level. Sit on Front Porch & watch sun set or relax on oversized stone patio overlooking woods & garden area. Great area for gatherings & cookouts. Convenient first floor laundry. Fantastic club house w/swimming pool, deck & sitting area can also be rented for private functions. Full basement ready to finish. Gas Heat. Enjoy fabulous downtown Hudson w/great restaurants & shops. Minutes to major routes & shopping.
Location
State MA
County Middlesex
Zoning RES
Direction Reed to WestRidge to Stevens to Townsend
Rooms
Primary Bedroom Level First
Dining Room Flooring - Hardwood
Kitchen Flooring - Hardwood, Countertops - Stone/Granite/Solid, Cabinets - Upgraded, Gas Stove
Interior
Interior Features Home Office, Loft
Heating Forced Air, Natural Gas
Cooling Central Air
Flooring Wood, Tile, Carpet, Flooring - Wall to Wall Carpet
Appliance Range, Dishwasher, Disposal, Microwave, Refrigerator, Gas Water Heater, Utility Connections for Gas Range
Laundry In Unit, Washer Hookup
Exterior
Garage Spaces 1.0
Pool Association, In Ground
Community Features Shopping
Utilities Available for Gas Range, Washer Hookup
Roof Type Shingle
Total Parking Spaces 2
Garage Yes
Building
Story 2
Sewer Public Sewer
Water Public
Others
Pets Allowed Breed Restrictions
Senior Community false
Acceptable Financing Contract
Listing Terms Contract
Read Less Info
Want to know what your home might be worth? Contact us for a FREE valuation!

Our team is ready to help you sell your home for the highest possible price ASAP
Bought with Jim Holbrook • Berkshire Hathaway HomeServices N.E. Prime Properties
GET MORE INFORMATION

Jim Armstrong
Team Leader/Broker Associate | License ID: 9074205
Team Leader/Broker Associate License ID: 9074205





