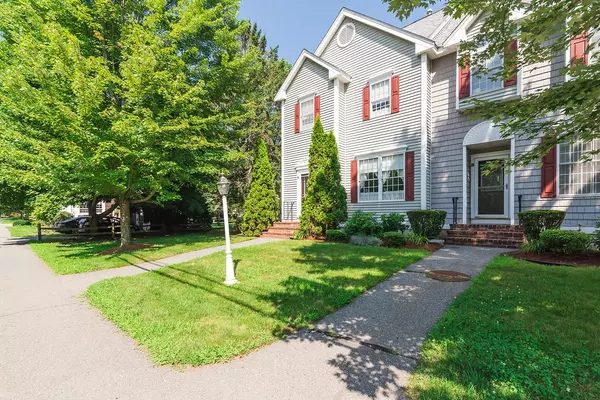For more information regarding the value of a property, please contact us for a free consultation.
Key Details
Sold Price $255,000
Property Type Condo
Sub Type Condominium
Listing Status Sold
Purchase Type For Sale
Square Footage 1,529 sqft
Price per Sqft $166
MLS Listing ID 72375067
Sold Date 09/28/18
Bedrooms 2
Full Baths 1
Half Baths 1
HOA Fees $343/mo
HOA Y/N true
Year Built 2004
Annual Tax Amount $3,566
Tax Year 2018
Property Description
Retirement never looked so good! Enjoy this wonderfully maintained 2 Bed / 1.5 Bath Townhouse in a 55+ Community located in the heart of Pepperell. This Desirable End Unit offers an attached 1-Car Garage Under & 1,500+ Sq Ft! Spacious Kitchen w/ Breakfast Bar opens to the Dining Area boasting a large Bay Window and Glass Slider to Back Deck. Enjoy the natural sunlight as it flows into the cozy Living Room featuring Recessed Lighting and a Gas Fireplace. First floor is complete with a ½ bath with Laundry and Hardwood in the main areas. Take the stairs or cruise up to the 2nd level w/ a fully installed Stairlift. Expansive MBR accented w/ Vaulted Ceilings & a Walk Up Loft! Second floor is completed w/ an additional BR featuring Double Closets and Full Bath you can enter from either bedroom. Finished Basement is perfect for many uses offering rear access through the Glass Sliders entering out to a private and tranquil Lower Level Patio. Act fast, a unit like this one won't last!
Location
State MA
County Middlesex
Zoning URR
Direction Rt 113
Interior
Heating Central, Natural Gas
Cooling Central Air
Flooring Tile, Carpet, Hardwood
Fireplaces Number 1
Appliance Range, Dishwasher, Microwave, Refrigerator, Washer, Dryer, Gas Water Heater, Utility Connections for Gas Range, Utility Connections for Gas Oven, Utility Connections for Gas Dryer
Laundry In Unit, Washer Hookup
Exterior
Garage Spaces 1.0
Community Features Shopping, Tennis Court(s), Walk/Jog Trails, Stable(s), Golf, Medical Facility, Laundromat, Bike Path, Conservation Area, House of Worship, Public School
Utilities Available for Gas Range, for Gas Oven, for Gas Dryer, Washer Hookup
Roof Type Shingle
Total Parking Spaces 2
Garage Yes
Building
Story 2
Sewer Public Sewer
Water Public
Schools
Elementary Schools Varnum Brook
Middle Schools Nissitissit
High Schools North Middlesex
Others
Pets Allowed Breed Restrictions
Read Less Info
Want to know what your home might be worth? Contact us for a FREE valuation!

Our team is ready to help you sell your home for the highest possible price ASAP
Bought with Janet Cramb • LAER Realty Partners / Janet Cramb & Company
GET MORE INFORMATION
Jim Armstrong
Team Leader/Broker Associate | License ID: 9074205
Team Leader/Broker Associate License ID: 9074205





