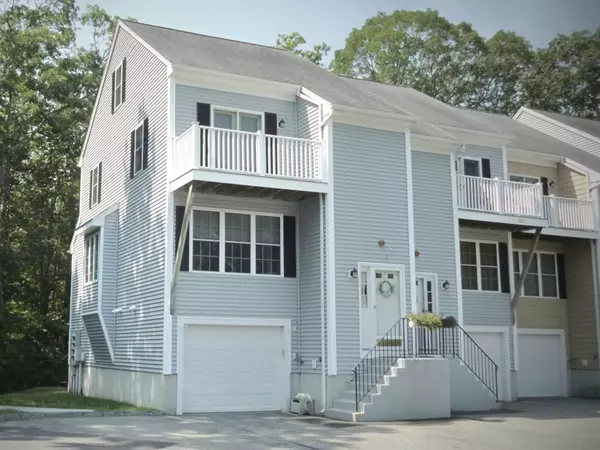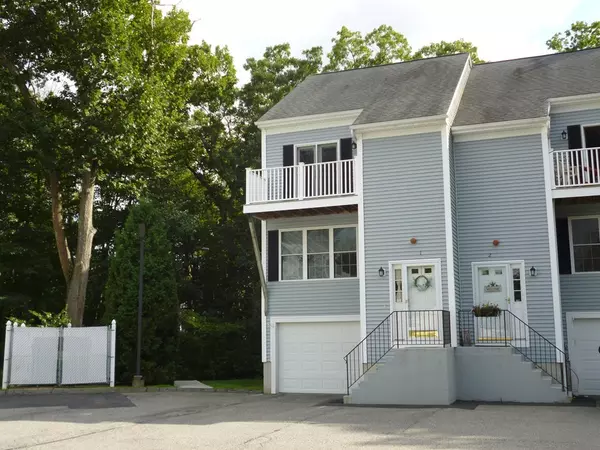For more information regarding the value of a property, please contact us for a free consultation.
Key Details
Sold Price $313,000
Property Type Condo
Sub Type Condominium
Listing Status Sold
Purchase Type For Sale
Square Footage 2,090 sqft
Price per Sqft $149
MLS Listing ID 72381223
Sold Date 10/25/18
Bedrooms 3
Full Baths 1
Half Baths 1
HOA Fees $251/mo
HOA Y/N true
Year Built 2003
Annual Tax Amount $4,316
Tax Year 2018
Property Description
PRISTINE END UNIT in sought after SUGAR CREEK - Best location in Complex, rare opportunity away from main campus; extremely private, yet part of well run, professionally managed association. Features include gas heat, programable thermostat, Energy Star gas hot water 2018, Central Air, Dining Room - bump out window. Hardwood floors in LR & DR. Elec fireplace in LR stays. Eat in Kitchen, all appliances stay: New Refrigerator, Gas stove, Microwave, Trash Compactor, Washer/Dryer & Entertainment Bar with Wine Cooler. Granite counters, lunch bar. SS sink with pot filler faucet, beautiful cabinets & CT floor. A Breakfast Bistro with access to private Trex deck. Two very spacious bedrooms include paddle fans & lights, walk in closet. French door to balcony off master bedroom. Laundry area. Garage for 2 cars, storage & workshop. Security system. 2 mi to commuter rail. Access RT 95, 295 & Rt 1, Boston. Just 20 miles to Providence Airport! One pet allowed with permission.
Location
State MA
County Bristol
Zoning GRB
Direction Rt 93, Exit 3, Rt 123 E, L on Lathrop Dr, R Thacher
Rooms
Family Room Cathedral Ceiling(s), Ceiling Fan(s), Closet, Flooring - Wall to Wall Carpet, Attic Access, Open Floorplan
Primary Bedroom Level Second
Dining Room Closet, Flooring - Hardwood, Window(s) - Bay/Bow/Box, Breakfast Bar / Nook, Cable Hookup, Exterior Access, Open Floorplan
Kitchen Cathedral Ceiling(s), Flooring - Stone/Ceramic Tile, Window(s) - Bay/Bow/Box, Dining Area, Balcony / Deck, Pantry, Countertops - Stone/Granite/Solid, French Doors, Breakfast Bar / Nook, Deck - Exterior, Exterior Access, Stainless Steel Appliances, Pot Filler Faucet, Wine Chiller, Gas Stove
Interior
Interior Features Cathedral Ceiling(s), Ceiling - Cathedral, Open Floor Plan, Entry Hall, Home Office
Heating Forced Air, Natural Gas, Unit Control
Cooling Central Air, Unit Control
Flooring Tile, Carpet, Hardwood, Flooring - Stone/Ceramic Tile, Flooring - Wall to Wall Carpet
Fireplaces Number 1
Fireplaces Type Living Room
Appliance Range, Dishwasher, Disposal, Trash Compactor, Microwave, Refrigerator, Washer, Dryer, ENERGY STAR Qualified Refrigerator, Gas Water Heater, Tank Water Heater, Plumbed For Ice Maker, Utility Connections for Gas Range, Utility Connections for Gas Oven, Utility Connections for Electric Dryer
Laundry Flooring - Stone/Ceramic Tile, Electric Dryer Hookup, Exterior Access, Washer Hookup, In Basement, In Unit
Exterior
Exterior Feature Rain Gutters, Professional Landscaping
Garage Spaces 2.0
Community Features Public Transportation, Shopping, Tennis Court(s), Park, Medical Facility, Highway Access, Private School, Public School, T-Station
Utilities Available for Gas Range, for Gas Oven, for Electric Dryer, Washer Hookup, Icemaker Connection
Roof Type Shingle
Total Parking Spaces 4
Garage Yes
Building
Story 4
Sewer Public Sewer
Water Public, Individual Meter
Schools
Elementary Schools Studley
Middle Schools Brennan
High Schools Ahs
Others
Pets Allowed Breed Restrictions
Senior Community false
Read Less Info
Want to know what your home might be worth? Contact us for a FREE valuation!

Our team is ready to help you sell your home for the highest possible price ASAP
Bought with Stephen Thomas • Clockhouse Realty, Inc.
GET MORE INFORMATION
Jim Armstrong
Team Leader/Broker Associate | License ID: 9074205
Team Leader/Broker Associate License ID: 9074205





