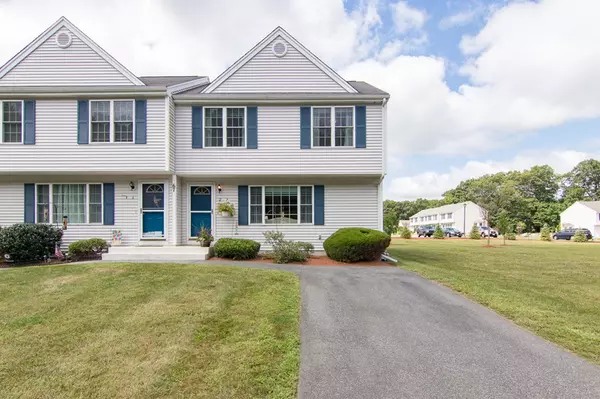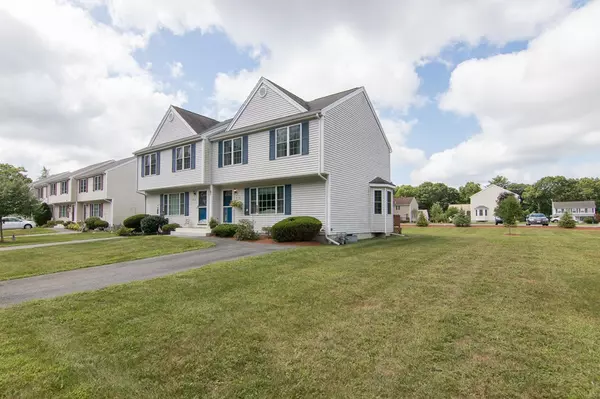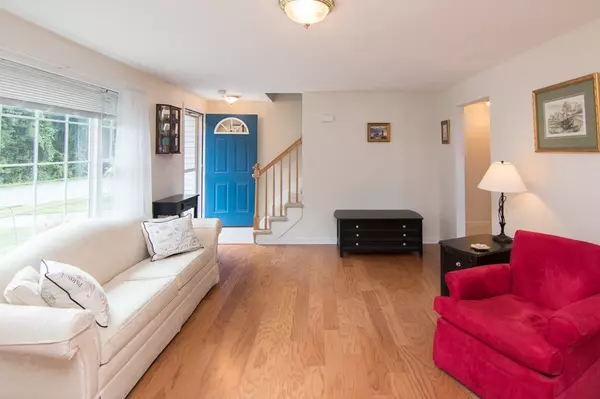For more information regarding the value of a property, please contact us for a free consultation.
Key Details
Sold Price $250,000
Property Type Condo
Sub Type Condominium
Listing Status Sold
Purchase Type For Sale
Square Footage 1,308 sqft
Price per Sqft $191
MLS Listing ID 72382052
Sold Date 10/12/18
Bedrooms 3
Full Baths 1
Half Baths 1
HOA Fees $285
HOA Y/N true
Year Built 2001
Annual Tax Amount $2,617
Tax Year 2018
Lot Size 1 Sqft
Property Description
Welcome to beautiful Ridge Crest! After a hard day's work enter a picture perfect neighborhood where you can get away from busy street noise and walk the beautiful grounds or relax on your deck. This delightfully open, air conditioned and bright duplex is impeccably maintained by one owner for the last 16 years. Spacious living room with gleaming wood floors (2017 install) and a large window letting in lots of natural light, flows into a dining area and a nicely equipped kitchen with an L shaped counter providing for additional cooking and entertaining space. Under cabinet lighting, lighted glass front cabinets with crown molding, deeper sink, and granite counter tops. Separate pantry just around the corner and a beautiful half bath with granite tile complete the first floor. Plenty of space in the partially finished basement with a bulkhead. Upstairs is a very spacious master bedroom with two closets, plus two more bedrooms and a full bath. Offers due Aug 28, by 3pm.
Location
State MA
County Bristol
Zoning xxx
Direction Bishop Street to Steeple Chase Circle
Rooms
Primary Bedroom Level Second
Kitchen Ceiling Fan(s), Flooring - Vinyl, Dining Area, Balcony / Deck, Pantry, Countertops - Stone/Granite/Solid, Deck - Exterior, Exterior Access, Open Floorplan, Slider
Interior
Heating Forced Air, Natural Gas
Cooling Central Air
Appliance Range, Dishwasher, Microwave, Refrigerator, Washer, Dryer, Gas Water Heater, Utility Connections for Electric Range, Utility Connections for Electric Dryer
Laundry Exterior Access, In Basement, In Unit, Washer Hookup
Exterior
Community Features Public Transportation, Shopping, Park, Golf, Medical Facility, Highway Access, House of Worship, Private School, Public School, T-Station
Utilities Available for Electric Range, for Electric Dryer, Washer Hookup
Total Parking Spaces 2
Garage No
Building
Story 2
Sewer Public Sewer
Water Public
Others
Pets Allowed Breed Restrictions
Read Less Info
Want to know what your home might be worth? Contact us for a FREE valuation!

Our team is ready to help you sell your home for the highest possible price ASAP
Bought with Cynthia Phillips • P&S Preferred Properties
GET MORE INFORMATION
Jim Armstrong
Team Leader/Broker Associate | License ID: 9074205
Team Leader/Broker Associate License ID: 9074205





