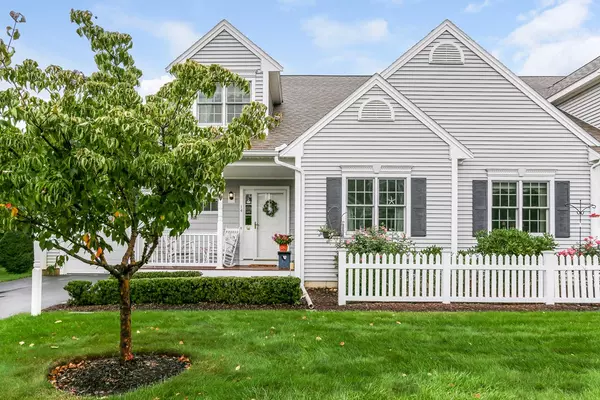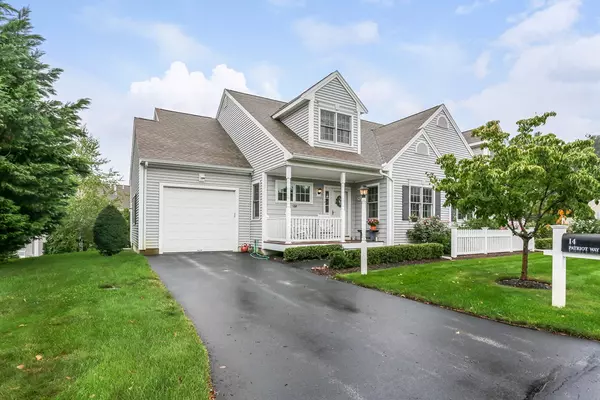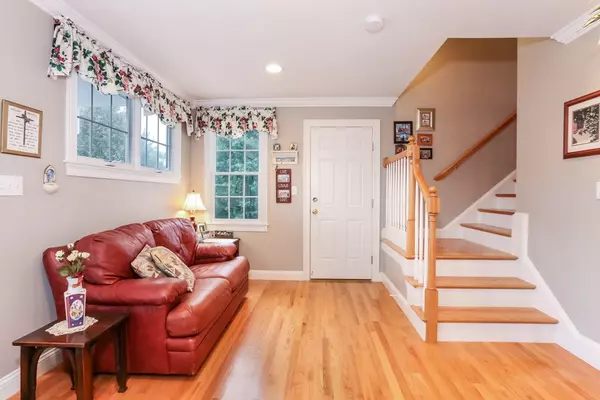For more information regarding the value of a property, please contact us for a free consultation.
Key Details
Sold Price $445,000
Property Type Condo
Sub Type Condominium
Listing Status Sold
Purchase Type For Sale
Square Footage 2,500 sqft
Price per Sqft $178
MLS Listing ID 72397584
Sold Date 12/10/18
Bedrooms 2
Full Baths 2
Half Baths 1
HOA Fees $428/mo
HOA Y/N true
Year Built 2007
Annual Tax Amount $5,834
Tax Year 2018
Property Description
Welcome to Center Commons! One of the most sought after 55+ communities located on the South Shore. Spectacular two bedroom, two and a half bath designer townhome on Patriot Way! Immaculate and pristine describes this beautifully designed home located in a neighborhood setting. Inviting open floor plan with desirable flow. Abundance of upgrades such as kitchen cabinets and granite counter tops , stainless steel appliances, recessed lights throughout, gorgeous tile floors in all 3 bathrooms, hardwood floors, custom office bookcase, designer fixtures and décor. Cathedral ceiling, skylight and gas fireplaced livingroom with loft offers a warm and airy feeling. Walk out through the slider door and enjoy the sunroom and wooded landscape. A private hot tub is located on the back side of the property. Large full basement gives potential for a very spacious bonus room. Location close to supermarket, banks, library, pharmacy, police and fire station etc. Come see how easy the living can be!
Location
State MA
County Plymouth
Zoning Res A
Direction Rt 3 N or S Exit 12 Rt 139 West to Rt 53, Rt on Rt 14 to Rt 36
Rooms
Primary Bedroom Level Main
Dining Room Flooring - Hardwood, Cable Hookup, Exterior Access, High Speed Internet Hookup, Open Floorplan, Wainscoting
Kitchen Flooring - Hardwood, Dining Area, Pantry, Countertops - Stone/Granite/Solid, Countertops - Upgraded, Cable Hookup, Exterior Access, High Speed Internet Hookup, Open Floorplan, Stainless Steel Appliances, Peninsula
Interior
Interior Features Cable Hookup, High Speed Internet Hookup, Ceiling Fan(s), Ceiling - Cathedral, Open Floor Plan, Recessed Lighting, Office, Sun Room, Foyer, Sauna/Steam/Hot Tub
Heating Central, Natural Gas
Cooling Central Air
Flooring Wood, Tile, Carpet, Flooring - Wall to Wall Carpet, Flooring - Hardwood
Fireplaces Number 1
Fireplaces Type Living Room
Appliance Range, Dishwasher, Microwave, Gas Water Heater, Plumbed For Ice Maker, Utility Connections for Gas Range, Utility Connections for Gas Oven, Utility Connections for Electric Dryer
Laundry In Basement, In Unit, Washer Hookup
Exterior
Exterior Feature Garden, Rain Gutters, Professional Landscaping, Sprinkler System, Stone Wall
Garage Spaces 1.0
Community Features Public Transportation, Shopping, Tennis Court(s), Park, Walk/Jog Trails, Golf, Medical Facility, Bike Path, Conservation Area, Highway Access, House of Worship, Public School, T-Station, Adult Community
Utilities Available for Gas Range, for Gas Oven, for Electric Dryer, Washer Hookup, Icemaker Connection
Roof Type Shingle
Total Parking Spaces 1
Garage Yes
Building
Story 3
Sewer Inspection Required for Sale
Water Public
Schools
Elementary Schools Bryantville
Middle Schools Pms
High Schools Phs
Others
Pets Allowed Yes
Senior Community false
Acceptable Financing Seller W/Participate
Listing Terms Seller W/Participate
Read Less Info
Want to know what your home might be worth? Contact us for a FREE valuation!

Our team is ready to help you sell your home for the highest possible price ASAP
Bought with Paula Burke • William Raveis R.E. & Home Services
GET MORE INFORMATION
Jim Armstrong
Team Leader/Broker Associate | License ID: 9074205
Team Leader/Broker Associate License ID: 9074205





