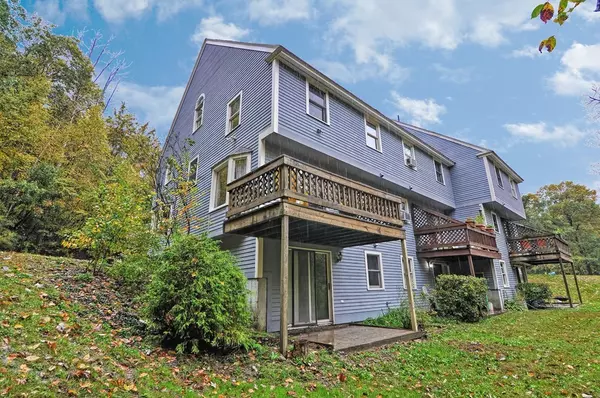For more information regarding the value of a property, please contact us for a free consultation.
Key Details
Sold Price $182,000
Property Type Condo
Sub Type Condominium
Listing Status Sold
Purchase Type For Sale
Square Footage 2,269 sqft
Price per Sqft $80
MLS Listing ID 72410014
Sold Date 12/28/18
Bedrooms 2
Full Baths 1
Half Baths 1
HOA Fees $289/mo
HOA Y/N true
Year Built 1987
Annual Tax Amount $2,830
Tax Year 2018
Property Description
LARGEST and most PRIVATEly located END UNIT in the whole association. Surrounded by woods this sunny and bright townhouse offers 4 levels of the living space. The first-floor features fireplaced living room with picture windows, updated kitchen-dining room combo with tile and Pergo flooring and half-bath with laundry. Rear deck off the kitchen is great for bird watching or family barbecue. There are 2 large bedrooms and Hollywood style full bath with JACUZZI and double vanity on the 2nd floor. The master bedroom features cathedral ceiling and skylight. The 3d-floor loft is perfect for office or playroom. There is a good size finished room in WALK-OUT basement which can be used as guest bedroom or family room. No drive-by traffic. SPACIOUS PARKING area adjacent to the unit can easily fit 6-7 cars. West Meadow Estates are only few miles away from Willard Brook State Forest with swimming, hiking, birding, fishing, horseback riding and winter trail sports.
Location
State MA
County Middlesex
Zoning RB2
Direction Rt.119 to West Meadow Rd to West Meadow Estates Drive
Rooms
Family Room Flooring - Wall to Wall Carpet, Slider
Primary Bedroom Level Second
Dining Room Ceiling Fan(s), Flooring - Laminate, Window(s) - Picture, Balcony / Deck, Slider
Kitchen Ceiling Fan(s), Flooring - Stone/Ceramic Tile
Interior
Interior Features Loft
Heating Baseboard, Oil
Cooling None
Flooring Tile, Vinyl, Carpet, Wood Laminate, Flooring - Wall to Wall Carpet
Fireplaces Number 1
Fireplaces Type Living Room
Appliance Range, Dishwasher, Refrigerator, Washer, Dryer, Oil Water Heater, Tank Water Heaterless, Utility Connections for Electric Range, Utility Connections for Electric Dryer
Laundry First Floor
Exterior
Community Features Walk/Jog Trails, Conservation Area, Public School
Utilities Available for Electric Range, for Electric Dryer
Roof Type Shingle
Total Parking Spaces 8
Garage No
Building
Story 4
Sewer Private Sewer
Water Public
Schools
Elementary Schools Spaulding
Middle Schools Hawthorn Brook
High Schools Nmrhs
Others
Pets Allowed Breed Restrictions
Read Less Info
Want to know what your home might be worth? Contact us for a FREE valuation!

Our team is ready to help you sell your home for the highest possible price ASAP
Bought with Jackie Esielionis • LAER Realty Partners
GET MORE INFORMATION
Jim Armstrong
Team Leader/Broker Associate | License ID: 9074205
Team Leader/Broker Associate License ID: 9074205





