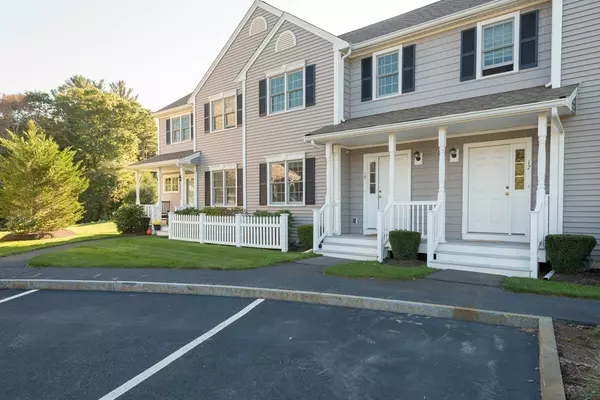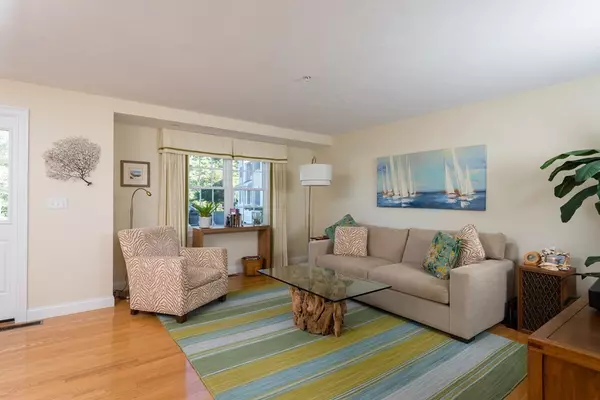For more information regarding the value of a property, please contact us for a free consultation.
Key Details
Sold Price $325,000
Property Type Condo
Sub Type Condominium
Listing Status Sold
Purchase Type For Sale
Square Footage 1,208 sqft
Price per Sqft $269
MLS Listing ID 72412782
Sold Date 12/28/18
Bedrooms 2
Full Baths 1
Half Baths 1
HOA Fees $293/mo
HOA Y/N true
Year Built 2009
Annual Tax Amount $4,025
Tax Year 2018
Property Description
Everybody deserves a place to call home. . . "Right-Size" into Townhouse Living at its best in this sought-after distinguished resident development (55+) where you can enjoy the ease of condo living & enjoy more life while somebody else cares for the lawn, landscaping, snow removal, exterior maintenance. A Kitchen that offers top of the line GE Cafe ss appliances to show off your cooking skills with an open 1st floor layout and a private back deck all offer you ample space to entertain with family, friends & new neighbors. Conveniently located just outside of Pembroke Center, take advantage of local area amenities–shopping, banking, library, post office, community center, senior center while Town Landing, Tubbs Meadow & The Herring Run Park are not too far away for those who enjoy nature at its best! Conveniently located to two Commuter Rail Stations for those who commute to Boston & just a short 30 minute ride to Sagamore Bridge for those who enjoy Cape Cod. Welcome Home!
Location
State MA
County Plymouth
Zoning RES
Direction Rte 53 to Rte14 to Rte 36 to Liberty Dr to Freedom Circle-Convenient To Commuter Rail To Boston
Rooms
Primary Bedroom Level Second
Kitchen Closet, Flooring - Hardwood, Dining Area, Countertops - Stone/Granite/Solid, Deck - Exterior, Exterior Access, Open Floorplan, Recessed Lighting, Gas Stove
Interior
Heating Forced Air, Natural Gas
Cooling Central Air
Flooring Tile, Carpet, Hardwood
Appliance Range, Dishwasher, Microwave, Utility Connections for Gas Range
Laundry Flooring - Hardwood, Second Floor
Exterior
Exterior Feature Rain Gutters, Sprinkler System
Community Features Public Transportation, Shopping, Park, Walk/Jog Trails, Stable(s), Golf, Conservation Area, T-Station, Adult Community
Utilities Available for Gas Range
Waterfront Description Beach Front, Lake/Pond, Beach Ownership(Public)
Roof Type Shingle
Total Parking Spaces 2
Garage No
Building
Story 3
Sewer Private Sewer
Water Public
Schools
Elementary Schools Bryantville
Middle Schools P.C.M.S.
High Schools P.H.S.
Others
Pets Allowed Yes
Senior Community true
Read Less Info
Want to know what your home might be worth? Contact us for a FREE valuation!

Our team is ready to help you sell your home for the highest possible price ASAP
Bought with Marie Negus • RE/MAX Spectrum
GET MORE INFORMATION
Jim Armstrong
Team Leader/Broker Associate | License ID: 9074205
Team Leader/Broker Associate License ID: 9074205





