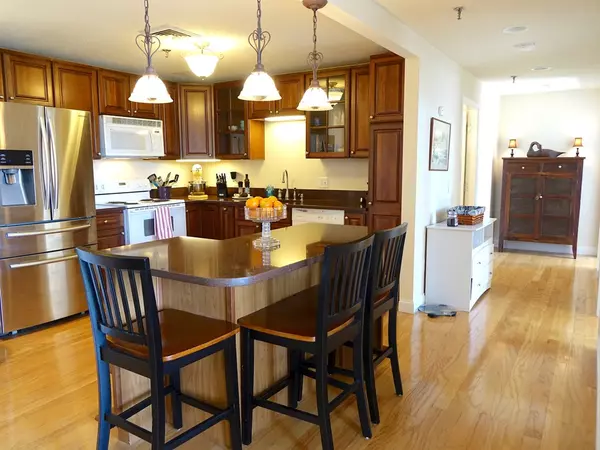For more information regarding the value of a property, please contact us for a free consultation.
Key Details
Sold Price $172,400
Property Type Condo
Sub Type Condominium
Listing Status Sold
Purchase Type For Sale
Square Footage 1,312 sqft
Price per Sqft $131
MLS Listing ID 72418804
Sold Date 01/30/19
Bedrooms 2
Full Baths 1
HOA Fees $285/mo
HOA Y/N true
Year Built 1986
Annual Tax Amount $3,228
Tax Year 2018
Property Description
Stunning accommodations in one of the largest units in this renovated mill building. Welcome to 404 in The Wellington. A much sought after corner unit on the 4th floor, the soaring, beamed ceilings and huge windows set the tone for this comfortable, sun-splashed space. The bright living room opens to the dining room, flowing into the kitchen that is well appointed with a dine-in island breakfast bar, custom cabinetry and handsome granite countertops. Shining hardwood flooring adds to the charm. As you move down the hall, the two bedrooms are huge, with plenty of closet space and high quality Berber wall-to-wall carpeting. The Master Bedroom at the end of the hall is positioned nicely in the corner of the unit allowing plenty of natural light. It also boasts double, cedar closets. Conveniently located close to downtown, shopping, the MBTA Commuter rail, and Route 2/190. The Wellington Condo's are also FHA-Approved! This charming space is the right place at the right time.
Location
State MA
County Worcester
Zoning RB
Direction Main Street to Green Street
Rooms
Primary Bedroom Level First
Dining Room Beamed Ceilings, Flooring - Hardwood, Open Floorplan
Kitchen Beamed Ceilings, Flooring - Hardwood, Dining Area, Countertops - Stone/Granite/Solid, Kitchen Island, Cabinets - Upgraded, Open Floorplan
Interior
Heating Forced Air, Electric
Cooling Central Air
Flooring Tile, Hardwood
Appliance Range, Dishwasher, Refrigerator, Electric Water Heater, Tank Water Heater, Utility Connections for Electric Range, Utility Connections for Electric Oven, Utility Connections for Electric Dryer
Laundry In Unit, Washer Hookup
Exterior
Community Features Public Transportation, Tennis Court(s), Park, Walk/Jog Trails, Medical Facility, Bike Path, Highway Access, House of Worship, Private School, Public School, T-Station, University
Utilities Available for Electric Range, for Electric Oven, for Electric Dryer, Washer Hookup
Roof Type Rubber
Total Parking Spaces 2
Garage No
Building
Story 1
Sewer Public Sewer
Water Public
Schools
High Schools Leominster Hs
Others
Pets Allowed Breed Restrictions
Read Less Info
Want to know what your home might be worth? Contact us for a FREE valuation!

Our team is ready to help you sell your home for the highest possible price ASAP
Bought with Kristyn Rudolph • Pristine Estates, LLC
GET MORE INFORMATION
Jim Armstrong
Team Leader/Broker Associate | License ID: 9074205
Team Leader/Broker Associate License ID: 9074205





