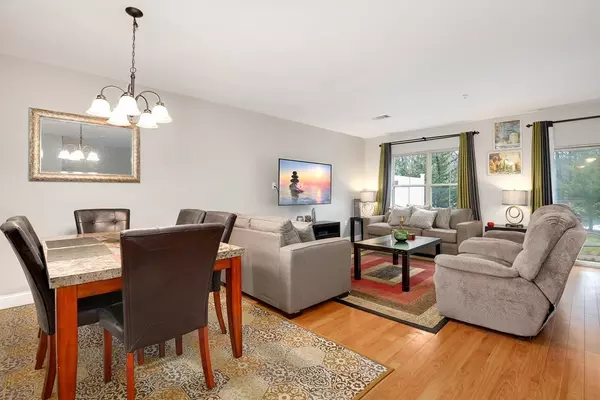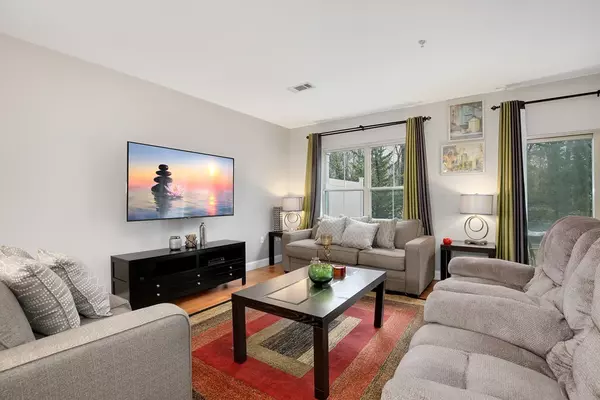For more information regarding the value of a property, please contact us for a free consultation.
Key Details
Sold Price $381,000
Property Type Condo
Sub Type Condominium
Listing Status Sold
Purchase Type For Sale
Square Footage 1,911 sqft
Price per Sqft $199
MLS Listing ID 72427565
Sold Date 02/14/19
Bedrooms 3
Full Baths 2
Half Baths 1
HOA Fees $350/mo
HOA Y/N true
Year Built 2006
Annual Tax Amount $5,103
Tax Year 2018
Property Description
Lovely Maplewood Reserve Condo filled with amenities and style. The open spacious Living room overlooking a park-like setting includes, engineered prefinished wood flooring & sliders leading to a private patio. The modern Kitchen features stainless steel appliances, tile back splash & granite breakfast bar. The Master Bedroom includes a walk closet & stylish Master Bath w/ bidet. A 2nd full Bath & additional Bedroom complete the 2nd floor. The 3rd floor Bedroom has a flexible floor plan & could be used a home office, bonus room or gym. Services & conveniences are just steps away but you feel as if you are spending a weekend in the country. Pedestrian link to Harold Parker State forest Park-like grounds surrounded by 20 acres of preserved open space. Sound proof demising wall, front entry pavers & Harvey maintenance free double hung windows w/ Low-E/Argon Gas. Club House w/ heated pool & fitness center. This lovingly, well maintained condo is a must see! Close to major highways 114/95
Location
State MA
County Essex
Zoning RES
Direction Route 114 to Sandalwood Drive to Alder Way; just over the Middleton Line
Rooms
Primary Bedroom Level Second
Dining Room Flooring - Hardwood, Open Floorplan
Kitchen Flooring - Stone/Ceramic Tile, Dining Area, Countertops - Stone/Granite/Solid, Countertops - Upgraded, Breakfast Bar / Nook, Cabinets - Upgraded, Stainless Steel Appliances, Wine Chiller
Interior
Interior Features Open Floor Plan, Entrance Foyer, Bedroom
Heating Central, Forced Air
Cooling Central Air
Flooring Tile, Carpet, Engineered Hardwood, Flooring - Hardwood, Flooring - Wall to Wall Carpet
Appliance Washer/Dryer, Gas Water Heater, Utility Connections for Electric Range, Utility Connections for Electric Dryer
Laundry Main Level, Electric Dryer Hookup, Washer Hookup, First Floor, In Unit
Exterior
Exterior Feature Professional Landscaping
Garage Spaces 1.0
Pool Association, In Ground, Indoor, Heated
Community Features Public Transportation, Shopping, Park, Walk/Jog Trails, Medical Facility, Conservation Area, Highway Access, Public School
Utilities Available for Electric Range, for Electric Dryer, Washer Hookup
Total Parking Spaces 2
Garage Yes
Building
Story 3
Sewer Public Sewer
Water Public
Others
Pets Allowed Yes
Senior Community false
Read Less Info
Want to know what your home might be worth? Contact us for a FREE valuation!

Our team is ready to help you sell your home for the highest possible price ASAP
Bought with Non Member • Non Member Office
GET MORE INFORMATION
Jim Armstrong
Team Leader/Broker Associate | License ID: 9074205
Team Leader/Broker Associate License ID: 9074205





