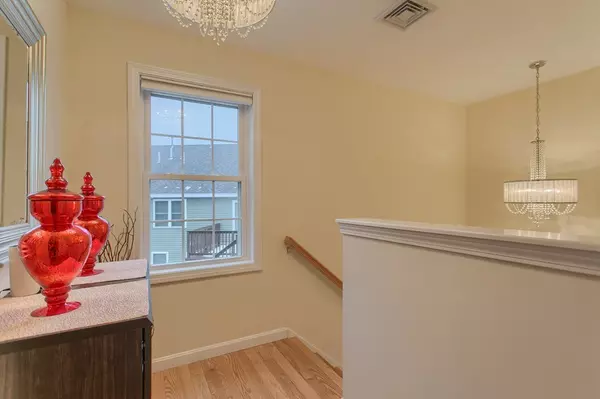For more information regarding the value of a property, please contact us for a free consultation.
Key Details
Sold Price $290,000
Property Type Condo
Sub Type Condominium
Listing Status Sold
Purchase Type For Sale
Square Footage 1,990 sqft
Price per Sqft $145
MLS Listing ID 72428087
Sold Date 01/29/19
Bedrooms 4
Full Baths 3
HOA Fees $240/mo
HOA Y/N true
Year Built 2011
Annual Tax Amount $4,645
Tax Year 2018
Property Description
SOUTHEND WOODS, a premier complex where you don't have to sacrifice to be in a condo. This sophisticated home offers 4 bedrooms, 3 full baths and a 2 car garage. Gorgeous renovation includes hardwood floors, granite counters, SS appliances, designer paint, and custom lighting. You will love the open floor plan that boasts sunlit rooms. The living room flows into the kitchen with its large island and pantry, main floor laundry, beautiful king size master suite with walk-in closet and master bath, and two more bedroom and full bath. The walk-out lower level is finished with a family room, 4th bedroom and a spacious full bath. Two car garage, storage space, a nice outdoor area with deck and lower patio facing the woods. PET FRIENDLY complex for your cat or small dog. Amazing soundproofing provides privacy on shared wall with neighbor. Convenient location for commuting, shopping and dining.
Location
State MA
County Worcester
Zoning Res
Direction Central St to Richard Rd
Rooms
Family Room Flooring - Wall to Wall Carpet, Slider
Primary Bedroom Level Main
Kitchen Flooring - Hardwood, Pantry, Countertops - Stone/Granite/Solid, Kitchen Island, Open Floorplan
Interior
Interior Features Mud Room
Heating Forced Air, Natural Gas
Cooling Central Air
Flooring Vinyl, Carpet, Laminate, Hardwood, Flooring - Vinyl
Appliance Range, Dishwasher, Disposal, Microwave, Refrigerator, Tank Water Heater, Plumbed For Ice Maker, Utility Connections for Electric Range, Utility Connections for Electric Dryer
Laundry Second Floor, In Unit, Washer Hookup
Exterior
Exterior Feature Professional Landscaping
Garage Spaces 2.0
Utilities Available for Electric Range, for Electric Dryer, Washer Hookup, Icemaker Connection
Roof Type Shingle
Total Parking Spaces 2
Garage Yes
Building
Story 2
Sewer Public Sewer
Water Public
Schools
Elementary Schools Fall Brook
Middle Schools Samoset
High Schools Lhs
Others
Pets Allowed Breed Restrictions
Senior Community false
Acceptable Financing Contract
Listing Terms Contract
Read Less Info
Want to know what your home might be worth? Contact us for a FREE valuation!

Our team is ready to help you sell your home for the highest possible price ASAP
Bought with Jim Darcangelo • Keller Williams Realty Boston Northwest
GET MORE INFORMATION
Jim Armstrong
Team Leader/Broker Associate | License ID: 9074205
Team Leader/Broker Associate License ID: 9074205





