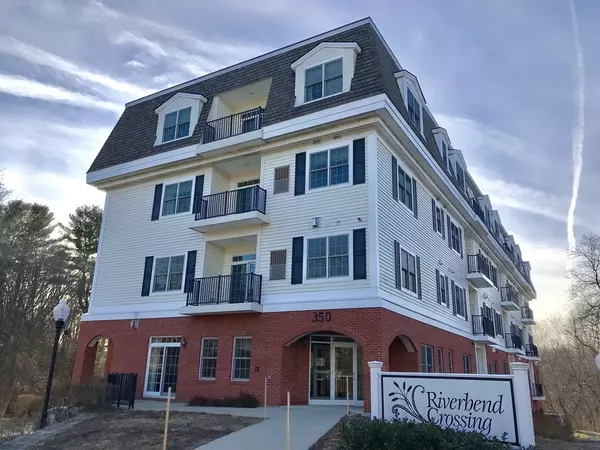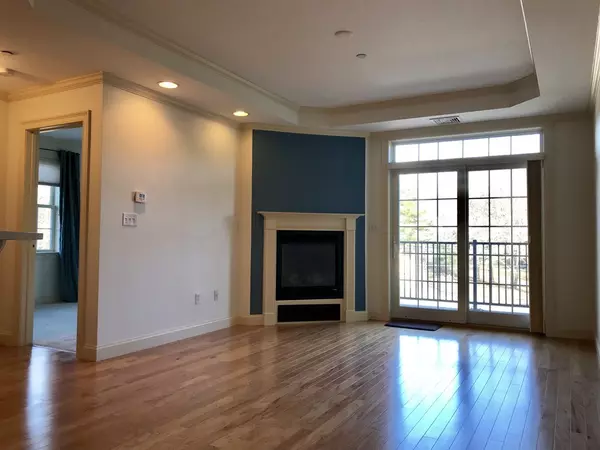For more information regarding the value of a property, please contact us for a free consultation.
Key Details
Sold Price $311,000
Property Type Condo
Sub Type Condominium
Listing Status Sold
Purchase Type For Sale
Square Footage 1,274 sqft
Price per Sqft $244
MLS Listing ID 72436663
Sold Date 05/03/19
Bedrooms 2
Full Baths 2
HOA Fees $330/mo
HOA Y/N true
Year Built 2004
Annual Tax Amount $4,106
Tax Year 2019
Property Description
Welcome to Riverbend Crossing, a fabulous 55+ condo community with so much to offer! Conveniently located near highways, shopping and restaurants, and on a quiet cul de sac. This spacious 2 bedroom, 2 bath corner unit has an open floor plan with a handsome, cherry kitchen with granite counters, tile floor and in-unit laundry. The living room has hardwood flooring, a cozy gas fireplace and sliders to a private balcony. The dining room features a tray ceiling, beautiful architectural details and hardwood flooring. Master suite is bright with large closet and private bath. Second bedroom has walk-in closet and nearby full bath. This particular unit has deeded parking located near the front entrance, convenient elevator access directly across from the entrance, central AC and additional storage. Site also has beautiful Community Gathering Room and Recreation Room with kitchen. Move in ready, quick closing is possible.
Location
State MA
County Essex
Zoning RES
Direction Mass Ave. or Rt. 114 to Waverly Rd. to Greene St.
Rooms
Primary Bedroom Level Third
Dining Room Flooring - Hardwood, Chair Rail
Kitchen Flooring - Stone/Ceramic Tile, Countertops - Stone/Granite/Solid, Breakfast Bar / Nook, Recessed Lighting
Interior
Heating Forced Air, Natural Gas
Cooling Central Air
Flooring Tile, Carpet, Hardwood
Fireplaces Number 1
Fireplaces Type Living Room
Appliance Range, Dishwasher, Disposal, Microwave, Refrigerator, Washer, Dryer, Gas Water Heater, Utility Connections for Electric Range, Utility Connections for Electric Oven, Utility Connections for Electric Dryer
Laundry Laundry Closet, Electric Dryer Hookup, Washer Hookup, Third Floor, In Unit
Exterior
Exterior Feature Balcony
Community Features Public Transportation, Shopping, Walk/Jog Trails, Medical Facility, Highway Access, House of Worship
Utilities Available for Electric Range, for Electric Oven, for Electric Dryer, Washer Hookup
Roof Type Shingle
Total Parking Spaces 1
Garage No
Building
Story 1
Sewer Public Sewer
Water Public
Others
Pets Allowed No
Senior Community true
Read Less Info
Want to know what your home might be worth? Contact us for a FREE valuation!

Our team is ready to help you sell your home for the highest possible price ASAP
Bought with Cathy Johnson • Coldwell Banker Residential Brokerage - Andover
GET MORE INFORMATION
Jim Armstrong
Team Leader/Broker Associate | License ID: 9074205
Team Leader/Broker Associate License ID: 9074205





