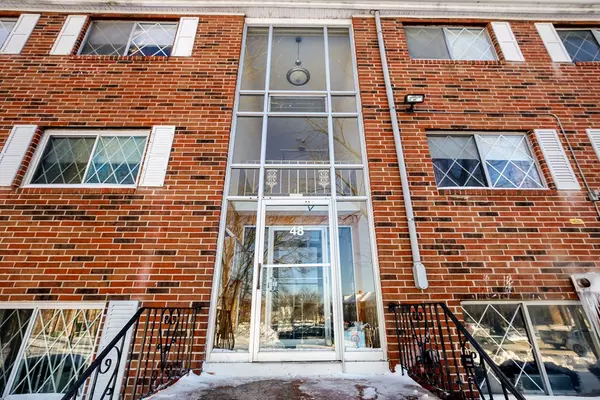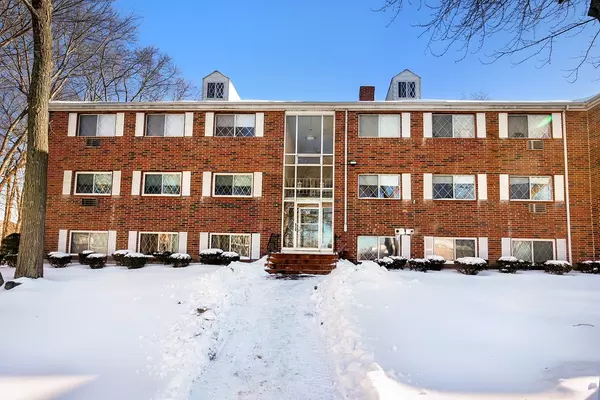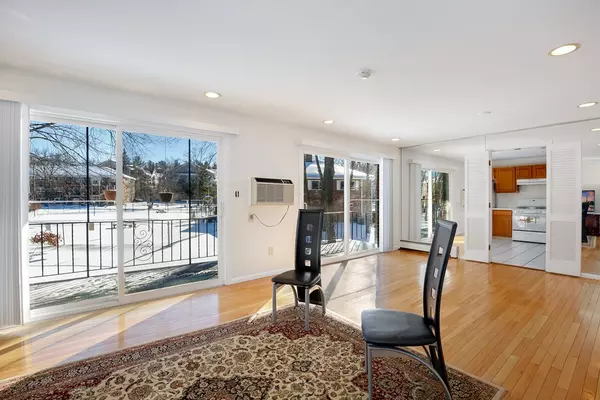For more information regarding the value of a property, please contact us for a free consultation.
Key Details
Sold Price $241,000
Property Type Condo
Sub Type Condominium
Listing Status Sold
Purchase Type For Sale
Square Footage 1,300 sqft
Price per Sqft $185
MLS Listing ID 72448860
Sold Date 03/08/19
Bedrooms 3
Full Baths 2
HOA Fees $500/mo
HOA Y/N true
Year Built 1967
Annual Tax Amount $3,034
Tax Year 2018
Property Description
Stepping into the spacious living and dining room combo, you'll be greeted with plenty of natural light pouring in from the two sliding doors that lead to the private balcony. This open floor plan allows for a full entertainment center and dining room set. The private balcony offers a nice view of the complex's inground pool, tennis and basketball courts! The charming kitchen includes a refrigerator, dishwasher, and a gas stove! The first full bathroom is equipped with a large standing stall shower and fantastic lighting. The Master Bedroom has a romantic picture window and a full ensuite! The oversized mirror and tiled shower make the master bathroom feel even more spacious. The second and third bedrooms also offer the same romantic picture window and give enough room to be extra bedrooms, offices, storage, or hobby rooms! The convenient location of this apartment is close to restaurants, shops, schools, and plenty of activities.
Location
State MA
County Essex
Zoning --
Direction Head South on Chickering Road--Right onto Fernview Ave-- Property on the Right
Rooms
Primary Bedroom Level First
Kitchen Flooring - Stone/Ceramic Tile, Window(s) - Picture, Recessed Lighting, Gas Stove
Interior
Interior Features Closet, Open Floorplan, Recessed Lighting, Slider, Living/Dining Rm Combo
Heating Baseboard, Natural Gas
Cooling Wall Unit(s)
Flooring Wood, Tile, Carpet, Flooring - Hardwood
Appliance Range, Dishwasher, Microwave, Refrigerator, Freezer, Gas Water Heater, Utility Connections for Gas Oven
Laundry In Basement, In Building
Exterior
Exterior Feature Balcony / Deck, Balcony, Tennis Court(s)
Pool Association, In Ground
Community Features Shopping, Pool, Tennis Court(s), Park, Walk/Jog Trails, Medical Facility, Highway Access, House of Worship, Private School, Public School, T-Station, University
Utilities Available for Gas Oven
Roof Type Shingle
Total Parking Spaces 3
Garage No
Building
Story 1
Sewer Public Sewer
Water Public
Schools
Elementary Schools Atkinson
Middle Schools North Andover
High Schools North Andover
Others
Pets Allowed Yes
Read Less Info
Want to know what your home might be worth? Contact us for a FREE valuation!

Our team is ready to help you sell your home for the highest possible price ASAP
Bought with Donald Reynolds • Keller Williams Realty Evolution
GET MORE INFORMATION
Jim Armstrong
Team Leader/Broker Associate | License ID: 9074205
Team Leader/Broker Associate License ID: 9074205





