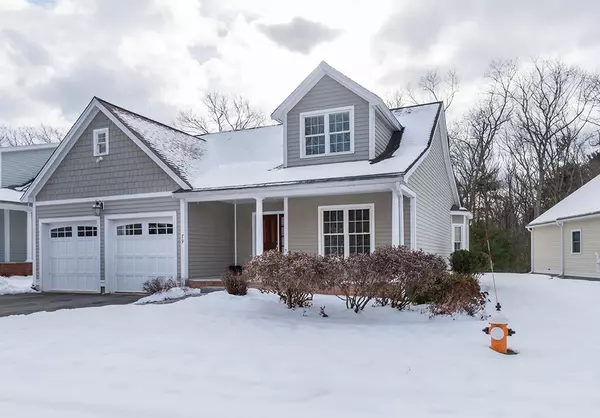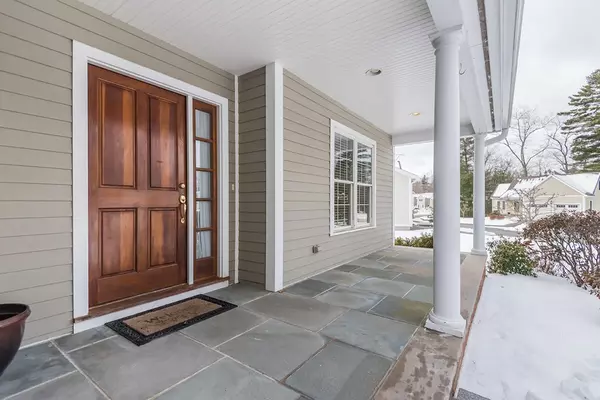For more information regarding the value of a property, please contact us for a free consultation.
Key Details
Sold Price $645,000
Property Type Condo
Sub Type Condominium
Listing Status Sold
Purchase Type For Sale
Square Footage 2,428 sqft
Price per Sqft $265
MLS Listing ID 72451319
Sold Date 03/15/19
Bedrooms 2
Full Baths 2
Half Baths 1
HOA Fees $513/mo
HOA Y/N true
Year Built 2005
Annual Tax Amount $7,708
Tax Year 2019
Property Description
Meetinghouse Commons DETACHED Condo in the most beautiful setting of apple trees, Christmas trees, pumpkins & more at Smolak Farms. Living here is more than just having a home, it's having a community of people to share life's simple pleasures! Mens poker, ladies movie night, garden club, knitting club, walking group and more. This warm & well-loved home has an open concept floor plan w/ a beautiful Cherry & SS Kitchen w/ granite counters, Dining Room w/slider to deck & Living Room w/dramatic gas fireplace, all filled in natural light. The 1st floor Master Suite has 2 closets, (1 walk-in) & bay window w/window seat looking out to a manicured level lot. The 2nd floor has a Bedroom w/full bath, WI closet & Family Room. ALL closets have custom built-ins & the home has additional cabinets & shelving. HW Floors on main level and Upgraded light fixtures including ceiling fans in every room. 1st floor Office/Den could also be used as a bedroom. Peaceful wooded views front & back. SERENITY!
Location
State MA
County Essex
Zoning res
Direction Salem St to blinking yellow light, turn & go 1 mile to Meeting House Commons (across from Smolak)
Rooms
Family Room Cathedral Ceiling(s), Attic Access, Cable Hookup, High Speed Internet Hookup, Recessed Lighting
Primary Bedroom Level Main
Dining Room Flooring - Hardwood, Deck - Exterior, Exterior Access, Open Floorplan, Slider, Wainscoting, Lighting - Overhead
Kitchen Flooring - Hardwood, Window(s) - Bay/Bow/Box, Dining Area, Handicap Accessible, Open Floorplan, Stainless Steel Appliances, Gas Stove
Interior
Interior Features Ceiling Fan(s), Closet, Closet/Cabinets - Custom Built, Cable Hookup, Lighting - Overhead, Den, Central Vacuum, Internet Available - Broadband
Heating Forced Air, Natural Gas
Cooling Central Air
Flooring Tile, Carpet, Hardwood, Flooring - Hardwood
Fireplaces Number 1
Fireplaces Type Living Room
Appliance Range, Dishwasher, Disposal, Microwave, Refrigerator, Gas Water Heater, Tank Water Heater, Utility Connections for Gas Range, Utility Connections for Gas Oven, Utility Connections for Gas Dryer
Laundry Closet/Cabinets - Custom Built, Flooring - Stone/Ceramic Tile, Handicap Accessible, Main Level, Gas Dryer Hookup, Washer Hookup, First Floor, In Unit
Exterior
Exterior Feature Rain Gutters, Professional Landscaping, Sprinkler System, Stone Wall
Garage Spaces 2.0
Community Features Public Transportation, Shopping, Pool, Tennis Court(s), Park, Walk/Jog Trails, Golf, Medical Facility, Laundromat, Conservation Area, House of Worship, Private School, Public School, T-Station, Adult Community
Utilities Available for Gas Range, for Gas Oven, for Gas Dryer, Washer Hookup
Waterfront Description Beach Front, Lake/Pond, 1/2 to 1 Mile To Beach
Roof Type Shingle
Total Parking Spaces 2
Garage Yes
Building
Story 3
Sewer Public Sewer
Water Public
Schools
Elementary Schools Kittredge
Middle Schools N.A.M.S.
High Schools N.A.H.S.
Others
Pets Allowed Yes
Senior Community true
Read Less Info
Want to know what your home might be worth? Contact us for a FREE valuation!

Our team is ready to help you sell your home for the highest possible price ASAP
Bought with The Peggy Patenaude Team • William Raveis R.E. & Home Services
GET MORE INFORMATION
Jim Armstrong
Team Leader/Broker Associate | License ID: 9074205
Team Leader/Broker Associate License ID: 9074205





