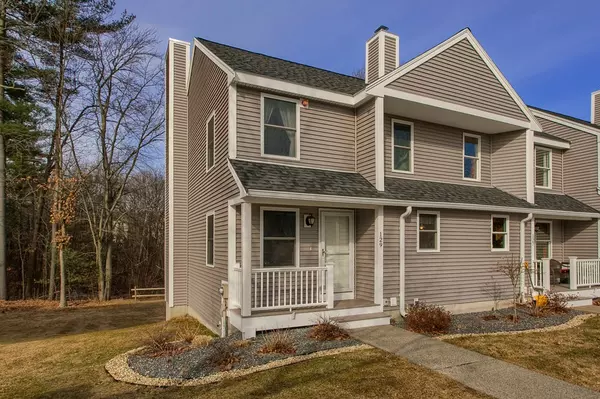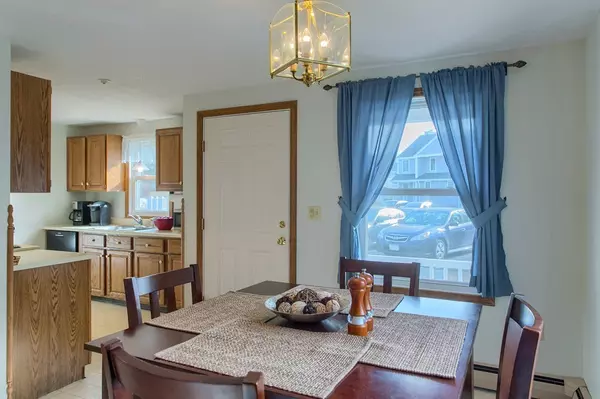For more information regarding the value of a property, please contact us for a free consultation.
Key Details
Sold Price $169,900
Property Type Condo
Sub Type Condominium
Listing Status Sold
Purchase Type For Sale
Square Footage 1,462 sqft
Price per Sqft $116
MLS Listing ID 72453285
Sold Date 04/26/19
Bedrooms 2
Full Baths 1
Half Baths 1
HOA Fees $433/mo
HOA Y/N true
Year Built 1987
Annual Tax Amount $2,822
Tax Year 2018
Property Description
Beautifully maintained two bedroom condo, with quick highway access. This end unit, nestled in the Wildwood Condominiums, is move-in ready and has been meticulously cared for. The kitchen is efficiently laid out and opens to bright and well-sized dining room. With high quality carpeting throughout the condo, the first floor features a convenient half bath and a large living room with a wood burning fireplace. To the rear, the private deck welcomes you through the sliding glass doors. The second level features two nicely size bedrooms, including a private balcony as well as a full bath. The large Family Room on the lower level is the perfect spot to enjoy the game with friends and family, or it could be a great play area for the kids. About a mile to I-190, this condo is well suited for the commuter, and with high-speed internet, it could accommodate a nice home office. Subject to seller finding suitable housing.
Location
State MA
County Worcester
Zoning R
Direction Route 117 to Willard Street. Entrance to Wildwood Condominiums on left. Right on Bayberry Hill Lane.
Rooms
Family Room Flooring - Wall to Wall Carpet, Cable Hookup, Exterior Access, Recessed Lighting, Slider, Storage
Primary Bedroom Level Second
Dining Room Closet, Flooring - Wall to Wall Carpet
Kitchen Flooring - Vinyl
Interior
Interior Features High Speed Internet
Heating Baseboard, Oil
Cooling Wall Unit(s)
Flooring Vinyl, Carpet
Fireplaces Number 1
Appliance Range, Dishwasher, Microwave, Refrigerator, Washer, Dryer, Oil Water Heater, Tank Water Heaterless, Utility Connections for Electric Range, Utility Connections for Electric Oven, Utility Connections for Electric Dryer
Laundry Electric Dryer Hookup, Washer Hookup, In Basement, In Unit
Exterior
Community Features Public Transportation, Shopping, Park, Walk/Jog Trails, Golf, Medical Facility, Conservation Area, Highway Access, House of Worship, Private School, Public School, T-Station, University
Utilities Available for Electric Range, for Electric Oven, for Electric Dryer, Washer Hookup
Roof Type Shingle
Total Parking Spaces 2
Garage No
Building
Story 3
Sewer Public Sewer
Water Public
Schools
Elementary Schools Fallbrook
Middle Schools Samoset
High Schools Leominster High
Others
Pets Allowed Breed Restrictions
Senior Community false
Read Less Info
Want to know what your home might be worth? Contact us for a FREE valuation!

Our team is ready to help you sell your home for the highest possible price ASAP
Bought with Lana Kopsala • Coldwell Banker Residential Brokerage - Leominster
GET MORE INFORMATION
Jim Armstrong
Team Leader/Broker Associate | License ID: 9074205
Team Leader/Broker Associate License ID: 9074205





