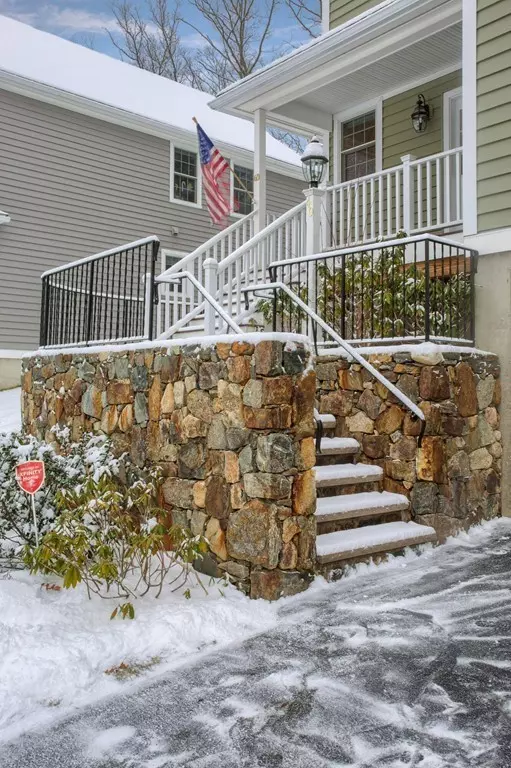For more information regarding the value of a property, please contact us for a free consultation.
Key Details
Sold Price $642,000
Property Type Condo
Sub Type Condominium
Listing Status Sold
Purchase Type For Sale
Square Footage 2,800 sqft
Price per Sqft $229
MLS Listing ID 72454840
Sold Date 04/23/19
Bedrooms 4
Full Baths 3
HOA Fees $175/mo
HOA Y/N true
Year Built 2015
Annual Tax Amount $7,798
Tax Year 2019
Property Description
Pristine custom single family alternative built in 2015. First level offers an open floor plan perfect for entertaining, with hardwood floors, 9' ceilings, open foyer, large fire-placed living room, dining room, stunning kitchen featuring a center island, granite counters, walk in pantry and stainless steel appliances, a versatile 1st floor bedroom, and bathroom with shower and granite counters. Equally impressive, the 2nd level provides a huge master suite with vaulted ceiling, large walk in closet, his & her double closets, plus master bath with large tiled shower, custom glass enclosure, double shower heads, and granite counters two additional spacious bedrooms, 3rd bath and convenient laundry area. Finished lower level features a media room and mudroom leading out to the 3 car garage. Other amenities include custom room darkening cellular shades, plumbed for central vac, propane connection for outdoor grill, Trex deck, and more!
Location
State MA
County Essex
Zoning R
Direction Rt 114 to Olde Salem Village - turn onto Mayflower Dr.
Rooms
Primary Bedroom Level Second
Dining Room Flooring - Hardwood, Recessed Lighting
Kitchen Flooring - Hardwood, Pantry, Countertops - Stone/Granite/Solid, Kitchen Island, Breakfast Bar / Nook, Deck - Exterior, Recessed Lighting, Slider, Stainless Steel Appliances, Lighting - Pendant
Interior
Interior Features Cable Hookup, Recessed Lighting, Closet - Walk-in, Closet - Double, Media Room, Mud Room, Foyer
Heating Central, Forced Air, Propane
Cooling Central Air
Flooring Tile, Carpet, Hardwood, Flooring - Wall to Wall Carpet, Flooring - Stone/Ceramic Tile, Flooring - Hardwood
Fireplaces Number 1
Fireplaces Type Living Room
Appliance Disposal, Microwave, ENERGY STAR Qualified Refrigerator, ENERGY STAR Qualified Dishwasher, Vacuum System - Rough-in, Range - ENERGY STAR, Propane Water Heater, Tank Water Heater, Utility Connections for Gas Range, Utility Connections for Electric Dryer
Laundry Flooring - Stone/Ceramic Tile, Electric Dryer Hookup, Washer Hookup, Second Floor, In Unit
Exterior
Exterior Feature Rain Gutters, Professional Landscaping, Sprinkler System, Stone Wall
Garage Spaces 3.0
Community Features Public Transportation, Shopping, Park, Walk/Jog Trails, Golf, Conservation Area, Private School
Utilities Available for Gas Range, for Electric Dryer, Washer Hookup
Roof Type Shingle
Total Parking Spaces 2
Garage Yes
Building
Story 3
Sewer Public Sewer
Water Public
Schools
Elementary Schools Local
Middle Schools Nams
High Schools Nahs
Others
Acceptable Financing Contract
Listing Terms Contract
Read Less Info
Want to know what your home might be worth? Contact us for a FREE valuation!

Our team is ready to help you sell your home for the highest possible price ASAP
Bought with Yifei Wang • Dreamega International Realty LLC
GET MORE INFORMATION
Jim Armstrong
Team Leader/Broker Associate | License ID: 9074205
Team Leader/Broker Associate License ID: 9074205





