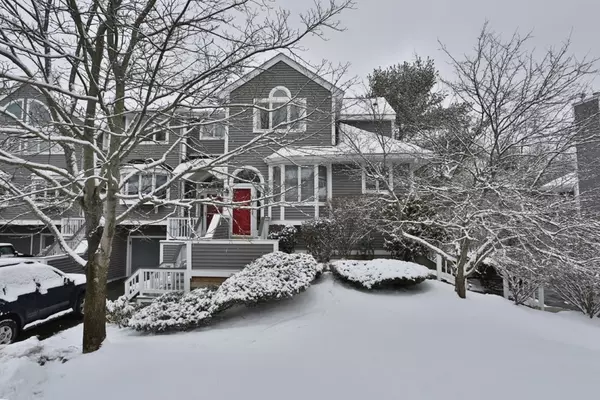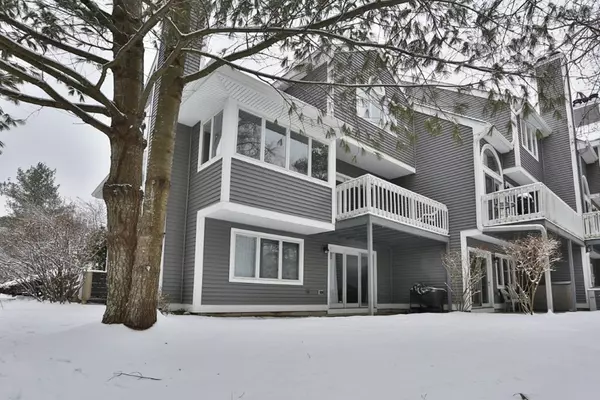For more information regarding the value of a property, please contact us for a free consultation.
Key Details
Sold Price $498,000
Property Type Condo
Sub Type Condominium
Listing Status Sold
Purchase Type For Sale
Square Footage 2,263 sqft
Price per Sqft $220
MLS Listing ID 72456080
Sold Date 03/27/19
Bedrooms 2
Full Baths 2
Half Baths 2
HOA Fees $483
HOA Y/N true
Year Built 1985
Annual Tax Amount $4,555
Tax Year 2019
Property Description
Desirable End Unit at Cedar Pond Village. This sun filled Townhouse features 6 spacious rooms, Kitchen with new Jenn Air stainless appliances, new quartz counters and tile backsplash, under counter lighting and two new Chandeliers, 2 updated full baths, 2 new half baths, open floor plan Dining Room and sunken Living Room with fireplace and built ins, French door leading to private deck. Second floor has two bedrooms, Master Suite easily accommodates a king size bed with full bath and walk in closet, Guest Room steps away from a full bath in the hall and laundry area with additional storage. The lower level has great ceiling height, access to spacious 1 car garage, large storage closet, half bath, oversized Family Room with fireplace, lots of natural light from windows and French door to patio overlooking the Pond.
Location
State MA
County Essex
Zoning R5
Direction Salem Street to Cedar Pond Village
Rooms
Family Room Bathroom - Half, Closet, Flooring - Wall to Wall Carpet, French Doors, Exterior Access
Primary Bedroom Level Second
Dining Room Ceiling Fan(s), Flooring - Hardwood, Open Floorplan
Kitchen Flooring - Stone/Ceramic Tile, Window(s) - Bay/Bow/Box, Dining Area
Interior
Interior Features Bathroom - Half, Closet, Bathroom, Foyer
Heating Natural Gas
Cooling Central Air
Flooring Wood, Tile, Carpet, Flooring - Stone/Ceramic Tile, Flooring - Hardwood
Fireplaces Number 2
Fireplaces Type Family Room, Living Room
Appliance Range, Dishwasher, Microwave, Refrigerator, Tank Water Heater
Laundry Laundry Closet, Second Floor, In Unit
Exterior
Exterior Feature Rain Gutters, Professional Landscaping
Garage Spaces 1.0
Pool Association, In Ground
Community Features Shopping, Pool, Tennis Court(s), Walk/Jog Trails, Golf, Medical Facility, Bike Path, Conservation Area, Highway Access, House of Worship, Private School, Public School
Waterfront false
Roof Type Shingle
Total Parking Spaces 2
Garage Yes
Building
Story 3
Sewer Public Sewer
Water Public
Schools
Middle Schools Higgins
High Schools Peabody Vmhs
Others
Pets Allowed Breed Restrictions
Senior Community false
Acceptable Financing Contract
Listing Terms Contract
Read Less Info
Want to know what your home might be worth? Contact us for a FREE valuation!

Our team is ready to help you sell your home for the highest possible price ASAP
Bought with Lisa Dooley • Dooley and Mason Realty Group
GET MORE INFORMATION

Jim Armstrong
Team Leader/Broker Associate | License ID: 9074205
Team Leader/Broker Associate License ID: 9074205





