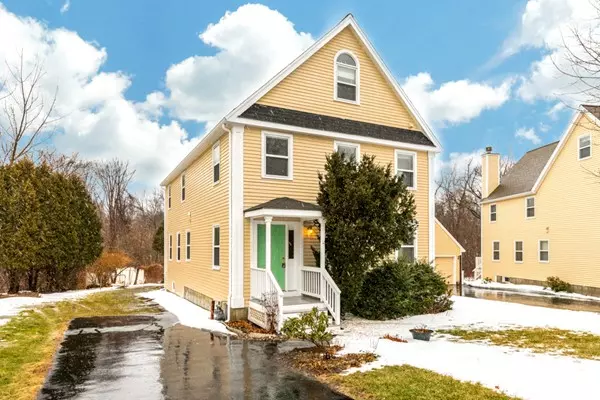For more information regarding the value of a property, please contact us for a free consultation.
Key Details
Sold Price $670,000
Property Type Condo
Sub Type Condominium
Listing Status Sold
Purchase Type For Sale
Square Footage 2,640 sqft
Price per Sqft $253
MLS Listing ID 72461606
Sold Date 04/19/19
Bedrooms 3
Full Baths 2
Half Baths 1
HOA Fees $50/mo
HOA Y/N true
Year Built 1998
Annual Tax Amount $7,597
Tax Year 2018
Lot Size 6,693 Sqft
Acres 0.15
Property Description
This 3 story detached home offers an expansive open floor plan with high ceilings, gorgeous hardwood flooring, gas heating and cooking, central air and 2nd fl laundry. The 1st floor offers a formal living room, dining room, 1/2 bath, sunny updated kitchen w/ breakfast nook and cozy family room with access to rear deck w/ beautiful private wooded views and mature plantings. 2nd level offers 3 spacious bedrooms, a full bath & additional full bath and walk in closet in master bedroom. 3rd floor offers a large recreation room and bonus room/ guest suite. Huge finished basement for home gym, play room etc not counted in square footage! New water heater. Located in a wonderful 19 home subdivision with very little turnover. Close to Hansom Air Force base and just a short drive to Concord Center and conservation areas. OPEN HOUSES SAT and SUN MARCH 9th and 10th from 12-1:30pm. Any offers reviewed MON 6pm.
Location
State MA
County Middlesex
Zoning I
Direction Virginia Road to Fuller Lane to Peabody Court
Rooms
Family Room Flooring - Hardwood
Primary Bedroom Level Second
Dining Room Flooring - Hardwood
Kitchen Flooring - Hardwood, Countertops - Stone/Granite/Solid, Countertops - Upgraded, Stainless Steel Appliances, Gas Stove
Interior
Interior Features Media Room, Bonus Room, Play Room
Heating Forced Air, Natural Gas
Cooling Central Air
Flooring Flooring - Wall to Wall Carpet, Flooring - Wood
Appliance Range, Dishwasher, Refrigerator, Range Hood, Gas Water Heater, Utility Connections for Gas Range
Laundry Second Floor, In Unit
Exterior
Community Features Public Transportation, Shopping, Pool, Tennis Court(s), Park, Walk/Jog Trails, Stable(s), Golf, Medical Facility, Laundromat, Bike Path, Conservation Area, Highway Access, House of Worship, Private School, Public School, T-Station, University
Utilities Available for Gas Range
Roof Type Shingle
Total Parking Spaces 6
Garage No
Building
Story 3
Sewer Private Sewer
Water Public
Others
Pets Allowed Yes
Acceptable Financing Contract
Listing Terms Contract
Read Less Info
Want to know what your home might be worth? Contact us for a FREE valuation!

Our team is ready to help you sell your home for the highest possible price ASAP
Bought with Travis Speck • Redfin Corp.
GET MORE INFORMATION
Jim Armstrong
Team Leader/Broker Associate | License ID: 9074205
Team Leader/Broker Associate License ID: 9074205





