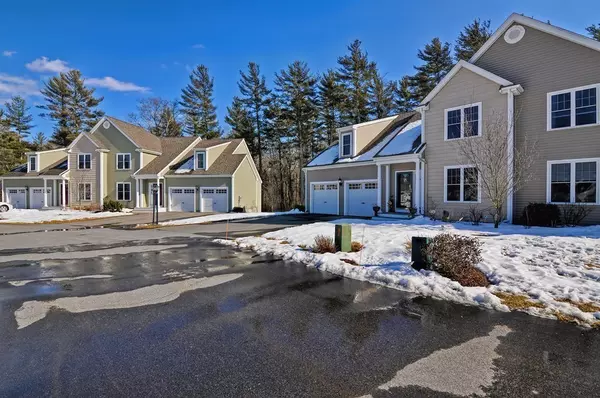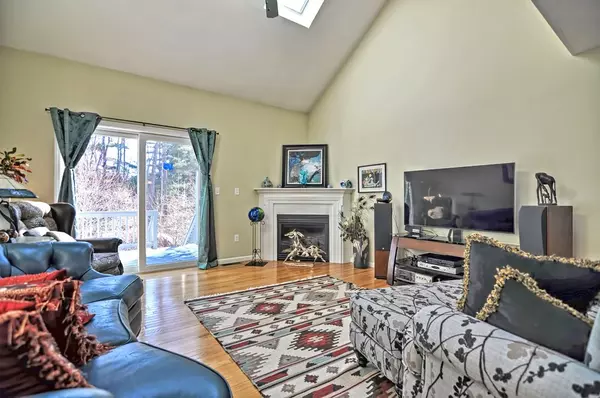For more information regarding the value of a property, please contact us for a free consultation.
Key Details
Sold Price $375,000
Property Type Condo
Sub Type Condominium
Listing Status Sold
Purchase Type For Sale
Square Footage 1,936 sqft
Price per Sqft $193
MLS Listing ID 72465624
Sold Date 05/09/19
Bedrooms 2
Full Baths 2
Half Baths 1
HOA Fees $400/mo
HOA Y/N true
Year Built 2011
Annual Tax Amount $4,399
Tax Year 2018
Property Description
Seeking turn-key, easy living? Look no further! This impressive property features a spacious open concept, with vaulted ceilings and amazing oversized windows that provide an incredible amount of natural light throughout the space! You will LOVE the stainless-steel fully applianced kitchen that flows into your formal dining area perfectly sized for any occasion! This home also boasts FIRST FLOOR MASTER ensuite living with vaulted ceilings and ample closet space! A spacious second bedroom is located on the second floor, along with an additional full bath, loft area perfect for your home office, and a large unfinished room for storage or potential future expansion! Hardwood floors can be found throughout the main level and master bedroom. The large unfinished basement features a FULL WALK OUT and is just asking to be finished! Storage is plentiful! This property also features a TWO car garage, and a private back deck that overlooks a wooded area for privacy! Schedule your showing TODAY!
Location
State MA
County Plymouth
Zoning GB
Direction Located off Rt 28, Exit 3 off Rt 495 South
Rooms
Primary Bedroom Level First
Dining Room Flooring - Stone/Ceramic Tile, Open Floorplan
Kitchen Flooring - Stone/Ceramic Tile, Window(s) - Picture, Dining Area, Cabinets - Upgraded, Open Floorplan, Recessed Lighting, Stainless Steel Appliances, Lighting - Pendant
Interior
Interior Features Attic Access, Loft
Heating Forced Air, Natural Gas
Cooling Central Air
Flooring Tile, Carpet, Hardwood, Flooring - Wall to Wall Carpet
Fireplaces Number 1
Fireplaces Type Living Room
Appliance Range, Dishwasher, Microwave, Refrigerator, Washer, Dryer, Gas Water Heater, Tank Water Heater, Utility Connections for Electric Range, Utility Connections for Electric Dryer
Laundry Bathroom - Half, First Floor, In Unit, Washer Hookup
Exterior
Exterior Feature Professional Landscaping
Garage Spaces 2.0
Community Features Shopping, Tennis Court(s), Park, Walk/Jog Trails, Conservation Area, Highway Access, House of Worship, Public School, T-Station
Utilities Available for Electric Range, for Electric Dryer, Washer Hookup
Roof Type Shingle
Total Parking Spaces 4
Garage Yes
Building
Story 2
Sewer Private Sewer
Water Public
Others
Pets Allowed Yes
Read Less Info
Want to know what your home might be worth? Contact us for a FREE valuation!

Our team is ready to help you sell your home for the highest possible price ASAP
Bought with Tracey Lee • BOLD MOVES Real Estate
GET MORE INFORMATION
Jim Armstrong
Team Leader/Broker Associate | License ID: 9074205
Team Leader/Broker Associate License ID: 9074205





