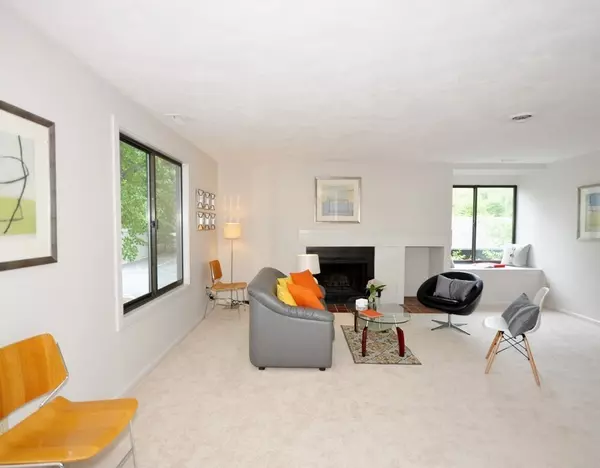For more information regarding the value of a property, please contact us for a free consultation.
Key Details
Sold Price $365,000
Property Type Condo
Sub Type Condominium
Listing Status Sold
Purchase Type For Sale
Square Footage 972 sqft
Price per Sqft $375
MLS Listing ID 72508180
Sold Date 07/12/19
Bedrooms 1
Full Baths 1
HOA Fees $552/mo
HOA Y/N true
Year Built 1977
Annual Tax Amount $4,287
Tax Year 2018
Lot Size 25.420 Acres
Acres 25.42
Property Description
Chic, modern & upbeat renovated one bedroom with sunny tree top views. ( CONDO FEE INCLUDES THE GAS HEAT ) Over-sized open Concept Living room with wood burning fireplace & 2 picture windows, with sweet window seat that begs for a pillow and your Kindle. Nearby dining area with slider to a spacious balcony allows for dining al fresco. 2018//2019 renovated kitchen with gas stove, stainless steel appliances, upscale cabinetry, bonus pantry and open wall allows for entertaining while preparing the horderves. You'll love this kitchen!! New wall to wall carpeting, double walk-in closets with overhead lighting in the spacious master bedroom allow for storage and an abundant wardrobe. Walk to the train that takes you to Cambridge and Boston, or to the shops, Fowler library, upscale restaurants and Rideout Playground. Inground pool, 2 tennis courts, community gardens, private carport with enough room for bikes and a kayak. Mostly owner occupied neighborhood with expansive gardens & pond.
Location
State MA
County Middlesex
Area West Concord
Zoning C
Direction Main to Concord Greene
Rooms
Primary Bedroom Level Second
Dining Room Flooring - Wall to Wall Carpet, Window(s) - Picture, Balcony / Deck, Open Floorplan, Lighting - Pendant
Kitchen Closet, Pantry, Open Floorplan, Remodeled, Stainless Steel Appliances
Interior
Heating Forced Air, Natural Gas
Cooling Central Air
Flooring Carpet
Fireplaces Number 1
Fireplaces Type Dining Room, Living Room
Appliance Range, Dishwasher, Disposal, Refrigerator, Washer, Dryer
Laundry Second Floor, In Unit
Exterior
Exterior Feature Balcony, Fruit Trees, Garden, Professional Landscaping, Sprinkler System, Tennis Court(s)
Garage Spaces 1.0
Pool Association, In Ground
Community Features Public Transportation, Shopping, Pool, Tennis Court(s), Park, Walk/Jog Trails, Stable(s), Golf, Medical Facility, Laundromat, Bike Path, Conservation Area, Highway Access, House of Worship, Private School, Public School, T-Station
Roof Type Shingle
Total Parking Spaces 1
Garage Yes
Building
Story 1
Sewer Public Sewer
Water Public
Schools
Elementary Schools Willard
Middle Schools Peabody/Sanborn
High Schools Cchs
Others
Pets Allowed Yes
Senior Community false
Read Less Info
Want to know what your home might be worth? Contact us for a FREE valuation!

Our team is ready to help you sell your home for the highest possible price ASAP
Bought with Judy Weinberg • Leading Edge Real Estate
GET MORE INFORMATION
Jim Armstrong
Team Leader/Broker Associate | License ID: 9074205
Team Leader/Broker Associate License ID: 9074205





