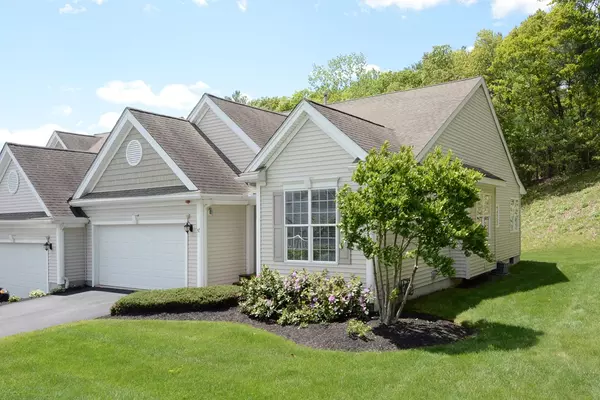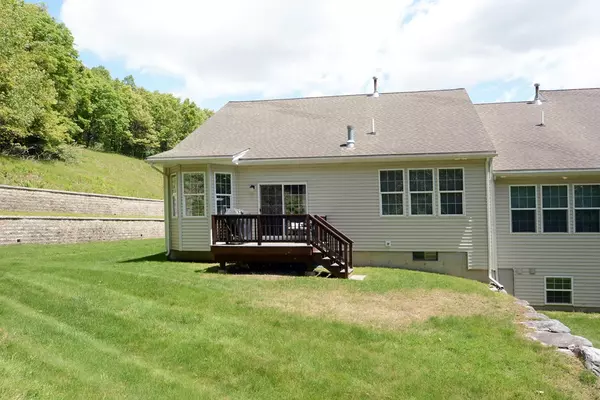For more information regarding the value of a property, please contact us for a free consultation.
Key Details
Sold Price $400,000
Property Type Condo
Sub Type Condominium
Listing Status Sold
Purchase Type For Sale
Square Footage 2,110 sqft
Price per Sqft $189
MLS Listing ID 72508312
Sold Date 08/29/19
Bedrooms 2
Full Baths 3
HOA Fees $425/mo
HOA Y/N true
Year Built 2001
Annual Tax Amount $5,508
Tax Year 2019
Property Description
One of the most special locations in Meadowbrook 55+ Community nestled up against the forest with lovely views*Enjoy being tucked away but still part of a wonderful community! Meticulous sprawling Ranch-style end unit affords 2 bedroom suites off of the main living area*Outstanding Family Room with vaulted ceiling, gas fireplace and slider opening onto a lovely deck*Gorgeous natural cherry Kitchen with gleaming white solid surface counters, windowed dining area, tons of cabinets and updated sparkling white appliances*Open Dining Room with large side-by-side windows*Master Bedroom with double doors opening to the large Master Bath and walk-in closet with custom shelving*Master bath offers a tub, shower stall, linen closet and large vanity with double sinks*Guest Bedroom Suite with full bath off of the Foyer*1st floor Laundry*Large Family Room in lower level plus office with desk space and its own full bath*Beautifully clean and many updates including new carpet in bedrooms.
Location
State MA
County Worcester
Zoning SRD
Direction River Rd to River Rd W to Brook Lane; Solomon Pond Rd to River Rd W to Brook Lane
Rooms
Family Room Cathedral Ceiling(s), Ceiling Fan(s), Flooring - Hardwood, Recessed Lighting, Slider
Primary Bedroom Level First
Dining Room Flooring - Hardwood, Wainscoting, Crown Molding
Kitchen Flooring - Hardwood, Dining Area, Pantry, Countertops - Stone/Granite/Solid, Recessed Lighting
Interior
Interior Features Recessed Lighting, Bonus Room, Office, Foyer
Heating Forced Air, Natural Gas
Cooling Central Air
Flooring Tile, Vinyl, Carpet, Hardwood, Flooring - Wall to Wall Carpet, Flooring - Hardwood
Fireplaces Number 1
Fireplaces Type Family Room
Appliance Oven, Dishwasher, Microwave, Countertop Range, Refrigerator, Washer, Dryer, Range Hood, Tank Water Heater, Plumbed For Ice Maker, Utility Connections for Electric Range, Utility Connections for Electric Oven, Utility Connections for Electric Dryer
Laundry Flooring - Vinyl, First Floor, In Unit, Washer Hookup
Exterior
Garage Spaces 2.0
Community Features Adult Community
Utilities Available for Electric Range, for Electric Oven, for Electric Dryer, Washer Hookup, Icemaker Connection
Roof Type Shingle
Total Parking Spaces 2
Garage Yes
Building
Story 2
Sewer Private Sewer
Water Well
Others
Pets Allowed Breed Restrictions
Senior Community true
Read Less Info
Want to know what your home might be worth? Contact us for a FREE valuation!

Our team is ready to help you sell your home for the highest possible price ASAP
Bought with Alicia M. Abu • Andrew J. Abu Inc., REALTORS®
GET MORE INFORMATION
Jim Armstrong
Team Leader/Broker Associate | License ID: 9074205
Team Leader/Broker Associate License ID: 9074205





