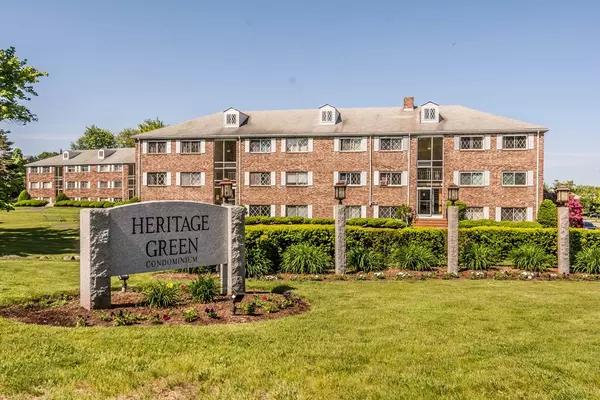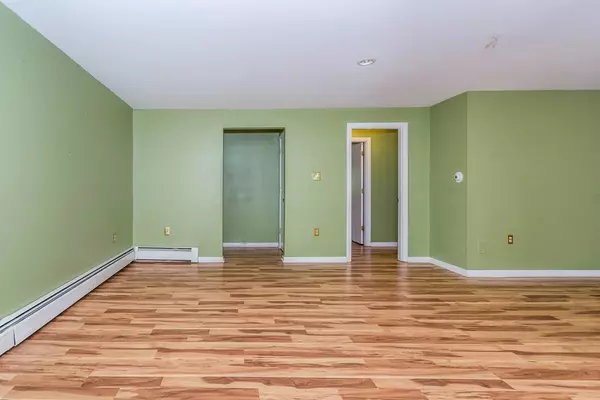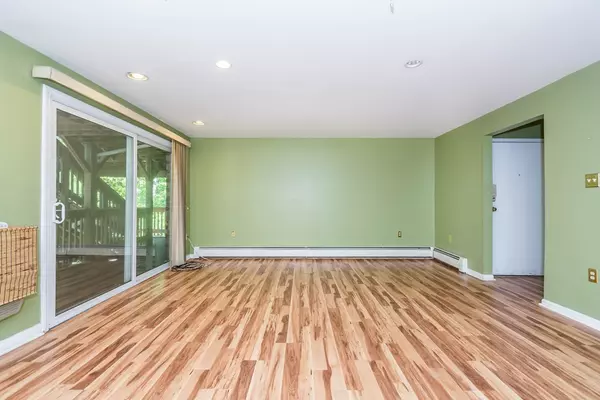For more information regarding the value of a property, please contact us for a free consultation.
Key Details
Sold Price $240,000
Property Type Condo
Sub Type Condominium
Listing Status Sold
Purchase Type For Sale
Square Footage 1,300 sqft
Price per Sqft $184
MLS Listing ID 72514242
Sold Date 06/21/19
Bedrooms 3
Full Baths 2
HOA Fees $509/mo
HOA Y/N true
Year Built 1967
Annual Tax Amount $2,800
Tax Year 2019
Property Description
YES! YOUR HEAT, WATER AND HOT WATER ARE INCLUDED IN THE CONDO FEE!!! Move right in to this HARD-TO-FIND THREE BEDROOM unit at HERITAGE GREEN. This unit is BRIGHT and SPACIOUS with EASY-CARE WOOD-look laminate flooring throughout (except kitchen and baths). The DINING/LIVING ROOM area has the OPEN FLOOR PLAN so popular today. Both these rooms have SLIDERS out to a DECK overlooking the woods. The KING-SIZED MASTER BEDROOM has its own FULL BATH with an OVER-SIZED SHOWER. The TWO other bedrooms are AMPLE in size and each boast double-sized closets. The hallway also has a double closet and another FULL BATH. There is additional STORAGE in the attic for all your treasures. The LAUNDRY is within the building. This unit has PARKING for THREE along with plenty of guest parking. Be in for summer fun in the POOL! PET FRIENDLY!!
Location
State MA
County Essex
Zoning res
Direction Chickering Road (RT 114) to FARRWOOD AVE.
Rooms
Primary Bedroom Level Main
Dining Room Flooring - Laminate, Balcony / Deck, Open Floorplan, Recessed Lighting, Slider
Kitchen Flooring - Vinyl, Dining Area
Interior
Interior Features Central Vacuum
Heating Baseboard, Natural Gas, Common, Unit Control
Cooling Wall Unit(s)
Flooring Wood Laminate
Appliance Range, Dishwasher, Disposal, Refrigerator, Utility Connections for Electric Range, Utility Connections for Electric Oven
Laundry In Basement, Common Area, In Building
Exterior
Exterior Feature Balcony, Professional Landscaping, Tennis Court(s)
Pool Association, In Ground
Community Features Shopping, Pool, Tennis Court(s), Park, Walk/Jog Trails, Medical Facility, House of Worship, Public School
Utilities Available for Electric Range, for Electric Oven
Roof Type Shingle
Total Parking Spaces 3
Garage No
Building
Story 1
Sewer Public Sewer
Water Public
Others
Pets Allowed Yes
Senior Community false
Acceptable Financing Contract
Listing Terms Contract
Read Less Info
Want to know what your home might be worth? Contact us for a FREE valuation!

Our team is ready to help you sell your home for the highest possible price ASAP
Bought with Matt Bernard • Cameron Real Estate Group
GET MORE INFORMATION
Jim Armstrong
Team Leader/Broker Associate | License ID: 9074205
Team Leader/Broker Associate License ID: 9074205





