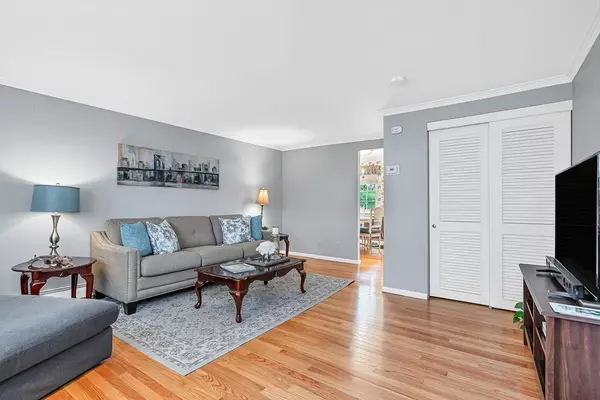For more information regarding the value of a property, please contact us for a free consultation.
Key Details
Sold Price $259,900
Property Type Condo
Sub Type Condominium
Listing Status Sold
Purchase Type For Sale
Square Footage 892 sqft
Price per Sqft $291
MLS Listing ID 72525693
Sold Date 08/09/19
Bedrooms 2
Full Baths 1
HOA Fees $384/mo
HOA Y/N true
Year Built 1966
Annual Tax Amount $2,636
Tax Year 2019
Property Description
Offers due by 4:00 pm Sunday, June 30th. Welcome to the HIGHLY SOUGHT after VILLAGE GREEN in North Andover. This one won't last! Why rent when you can buy? IMMACULATE two level END UNIT town home, with lots of PRIDE OF OWNERSHIP! Featuring a gorgeous updated WHITE kitchen with GRANITE COUNTERTOPS and STAINLESS STEEL APPLIANCES, UNDER CABINET LIGHTING along with a built in microwave and GAS RANGE. Hardwood through out! CROWN MOLDING first floor. Finished lower level FAMILY ROOM/OFFICE option. Laundry room with PLENTY of STORAGE (Washer/Dryer included). This wonderful complex offers a built in swimming pool, basket ball court and park. Simplify life! Call me today for a private showing.
Location
State MA
County Essex
Zoning Condo
Direction Rte #114 to rte #125. First building on the left. Visitor parking in the back behind the building.
Rooms
Family Room Closet/Cabinets - Custom Built, Flooring - Wall to Wall Carpet, Cable Hookup, Crown Molding
Primary Bedroom Level Second
Dining Room Flooring - Hardwood, Window(s) - Bay/Bow/Box, Chair Rail, Exterior Access
Kitchen Closet/Cabinets - Custom Built, Flooring - Hardwood, Countertops - Stone/Granite/Solid, Cabinets - Upgraded, Remodeled, Stainless Steel Appliances, Gas Stove, Crown Molding
Interior
Heating Baseboard
Cooling Wall Unit(s)
Flooring Carpet, Hardwood
Appliance Range, Dishwasher, Microwave, Refrigerator, Freezer, Washer, Dryer, Utility Connections for Gas Range
Laundry Closet/Cabinets - Custom Built, Electric Dryer Hookup, Washer Hookup, In Basement, In Unit
Exterior
Pool Association, In Ground
Community Features Public Transportation, Shopping, Pool, Walk/Jog Trails, Golf, Medical Facility, Highway Access, Private School, Public School, T-Station
Utilities Available for Gas Range
Roof Type Shingle
Total Parking Spaces 2
Garage No
Building
Story 2
Sewer Public Sewer
Water Public
Schools
Middle Schools N. And Middle
High Schools Nahs
Others
Pets Allowed Yes
Acceptable Financing Contract
Listing Terms Contract
Read Less Info
Want to know what your home might be worth? Contact us for a FREE valuation!

Our team is ready to help you sell your home for the highest possible price ASAP
Bought with The Maren Group • Keller Williams Realty
GET MORE INFORMATION
Jim Armstrong
Team Leader/Broker Associate | License ID: 9074205
Team Leader/Broker Associate License ID: 9074205





