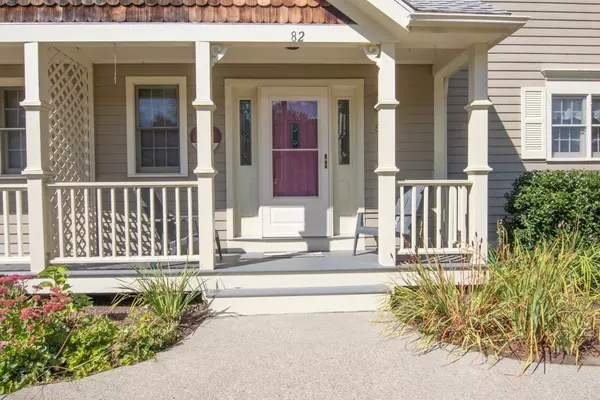For more information regarding the value of a property, please contact us for a free consultation.
Key Details
Sold Price $262,450
Property Type Condo
Sub Type Condominium
Listing Status Sold
Purchase Type For Sale
Square Footage 1,626 sqft
Price per Sqft $161
MLS Listing ID 72565095
Sold Date 10/30/19
Bedrooms 2
Full Baths 1
Half Baths 1
HOA Fees $401/mo
HOA Y/N true
Year Built 1991
Annual Tax Amount $3,469
Tax Year 2019
Property Description
Located on the Cul-De-Sac, this Townhouse Style Condo is the only unit available in this sought after complex! OPEN FLOOR PLAN on the first floor, step into the foyer with cathedral ceiling, tile floor, and closet which is open to the Fireplaced, sunken Living Room, Dining Room has a slider to your private deck and also access to the Kitchen. Hardwood floors in the living/dining areas. A half bath completes the first floor. Second floor has a large Master Bedroom with closets, a dressing room and hollywood bathroom. Second Bedroom is also good size. The lower level is partially finished with a walk out Family Room - bright and sunny, an additional room with a closet and plenty of storage space. Location for this is perfect, close to highway, train, shopping, schools etc. This well run complex is professionally managed. Once you step in and see this home you will not want to leave! TRULY MOVE IN READY, PICS COMING!
Location
State MA
County Plymouth
Zoning R
Direction Rt 28 to Ashley Lane
Rooms
Family Room Closet, Flooring - Wall to Wall Carpet, Cable Hookup, Exterior Access, Slider
Primary Bedroom Level Second
Dining Room Flooring - Hardwood, Balcony / Deck, Exterior Access, Slider
Kitchen Flooring - Stone/Ceramic Tile, Open Floorplan, Recessed Lighting, Stainless Steel Appliances
Interior
Interior Features Closet, Home Office
Heating Forced Air, Natural Gas
Cooling Central Air
Flooring Wood, Tile, Carpet, Flooring - Wall to Wall Carpet
Fireplaces Number 1
Fireplaces Type Living Room
Appliance Range, Dishwasher, Microwave, Gas Water Heater, Utility Connections for Electric Range
Laundry In Basement, In Unit, Washer Hookup
Exterior
Exterior Feature Rain Gutters, Professional Landscaping
Community Features Public Transportation, Shopping, Pool, Tennis Court(s), Park, Walk/Jog Trails, Medical Facility, Laundromat, Conservation Area, Highway Access, House of Worship, Private School, Public School, T-Station, University
Utilities Available for Electric Range, Washer Hookup
Roof Type Shingle
Total Parking Spaces 2
Garage No
Building
Story 3
Sewer Private Sewer
Water Public
Schools
Elementary Schools Goode
Middle Schools Nichols
High Schools Mhs
Others
Pets Allowed Yes
Senior Community false
Acceptable Financing Contract
Listing Terms Contract
Read Less Info
Want to know what your home might be worth? Contact us for a FREE valuation!

Our team is ready to help you sell your home for the highest possible price ASAP
Bought with Kim Thomas • Realty One Group, LLC
GET MORE INFORMATION
Jim Armstrong
Team Leader/Broker Associate | License ID: 9074205
Team Leader/Broker Associate License ID: 9074205





