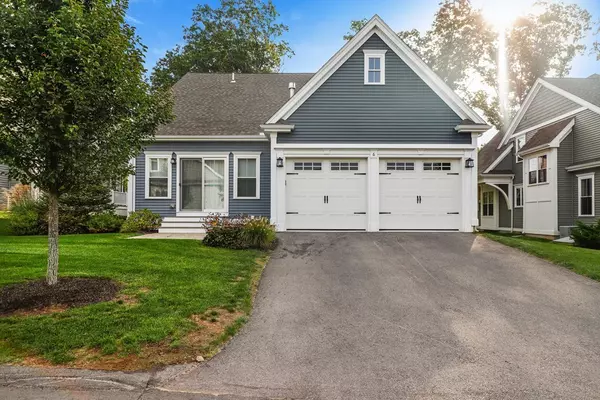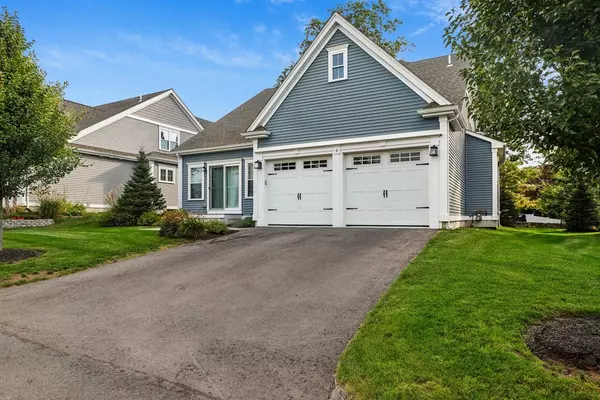For more information regarding the value of a property, please contact us for a free consultation.
Key Details
Sold Price $600,000
Property Type Condo
Sub Type Condominium
Listing Status Sold
Purchase Type For Sale
Square Footage 2,483 sqft
Price per Sqft $241
MLS Listing ID 72571230
Sold Date 10/17/19
Bedrooms 3
Full Baths 2
Half Baths 1
HOA Fees $325/mo
HOA Y/N true
Year Built 2015
Annual Tax Amount $9,014
Tax Year 2019
Property Description
Pristine townhome located in the prestigious Millstone Village 55+ Adult Community. This stunning, impeccably designed townhouse offers a truly luxurious & peaceful place to call home. The sun-drenched first floor shows a beautiful gourmet kitchen with granite counter-tops, stainless steel appliances, & adjacent dining/family room combo. The soaring living room has a gas fireplace, custom built-ins & sliders to the exterior. Beautifully accented with wainscoting & gleaming hardwood floors. Expansive & elegant first floor master suite with large master bath & an abundance of closet space. The second floor features two spacious bedrooms, full bath, & an oversized loft overlooking the living area, perfectly suited for a home office, study, or entertainment room. First floor laundry, direct access two-car garage, central air, & gas heat/appliances. Enjoy the Furnished Club House for Entertaining family and friends! Easy access to shopping, restaurants, and 495. This is true luxury living!
Location
State MA
County Norfolk
Zoning AR-I
Direction Main St. to Winthrop St. to Sandstone Drive
Rooms
Primary Bedroom Level First
Kitchen Flooring - Hardwood, Dining Area, Countertops - Stone/Granite/Solid, Kitchen Island, Recessed Lighting, Stainless Steel Appliances
Interior
Interior Features Wainscoting, Entrance Foyer, Central Vacuum
Heating Forced Air, Natural Gas
Cooling Central Air
Flooring Tile, Hardwood, Flooring - Hardwood
Fireplaces Number 1
Fireplaces Type Living Room
Appliance Range, Dishwasher, Refrigerator
Exterior
Garage Spaces 2.0
Community Features Public Transportation, Shopping, Pool, Park, Golf, Medical Facility, Laundromat, Conservation Area, Highway Access, House of Worship, Private School, Public School, Adult Community
Roof Type Shingle
Total Parking Spaces 2
Garage Yes
Building
Story 2
Sewer Public Sewer
Water Public
Schools
Elementary Schools John D Mcgovern
Middle Schools Medway Middle
High Schools Medway High
Read Less Info
Want to know what your home might be worth? Contact us for a FREE valuation!

Our team is ready to help you sell your home for the highest possible price ASAP
Bought with Jamie Keefe • Realty Executives Boston West
GET MORE INFORMATION
Jim Armstrong
Team Leader/Broker Associate | License ID: 9074205
Team Leader/Broker Associate License ID: 9074205





