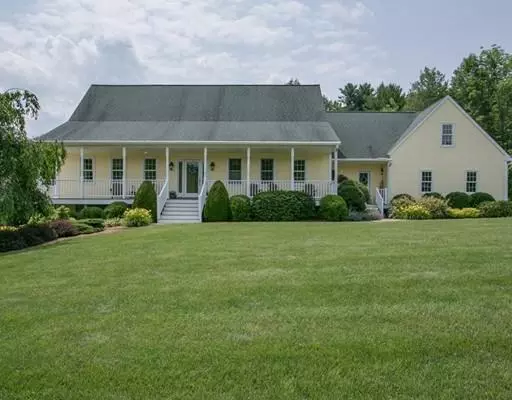For more information regarding the value of a property, please contact us for a free consultation.
Key Details
Sold Price $680,000
Property Type Single Family Home
Sub Type Farm
Listing Status Sold
Purchase Type For Sale
Square Footage 3,100 sqft
Price per Sqft $219
MLS Listing ID 72204269
Sold Date 02/22/19
Style Cape
Bedrooms 3
Full Baths 2
Half Baths 2
Year Built 2004
Annual Tax Amount $6,994
Tax Year 2017
Lot Size 94.710 Acres
Acres 94.71
Property Description
Beautiful Cape situated on a sloping hill over looking the old Crawford ( Bigelow ) farm. The house with its attention to detail and its open floor plan invites you to blend in with nature. Granite topped cherry cabinets with its center island and propane cooktop are the highlights of the kitchen. The first floor master suite with a walk in closet and master bath make one floor living a breeze. A front to back living room with French doors, face the east overlooking the main pastures. The dining room doubles as an office with a built in desk area. The sun room with its beamed cathedral ceiling and tile floor invite you to lounge the day away. The first floor has four ways to get on the wrap around porch so that you can enjoy the stunning views. The second floor consists of two bedrooms and a bath, with the same exquisite detail as on the first floor. Above the garage is the bonus room which could be used as a 4th bedroom, library, art studio, playroom and more.
Location
State MA
County Worcester
Zoning R66 / R30
Direction N Main Street ( Rt.148 ) to Summer Street to Bigelow Street to Bigelow Road
Rooms
Family Room Flooring - Stone/Ceramic Tile, French Doors
Basement Full, Partially Finished, Walk-Out Access, Interior Entry, Garage Access, Concrete
Primary Bedroom Level First
Dining Room Flooring - Hardwood, Open Floorplan
Kitchen Flooring - Stone/Ceramic Tile, Pantry, Countertops - Stone/Granite/Solid, Kitchen Island, Cabinets - Upgraded, Recessed Lighting, Gas Stove
Interior
Interior Features Bathroom - Half, Countertops - Stone/Granite/Solid, Bathroom, Central Vacuum
Heating Forced Air, Oil
Cooling Central Air
Flooring Tile, Hardwood
Fireplaces Number 1
Fireplaces Type Living Room
Appliance Oven, Dishwasher, Countertop Range, Washer, Dryer, Oil Water Heater, Utility Connections for Gas Range, Utility Connections for Gas Oven, Utility Connections for Electric Dryer
Laundry Flooring - Stone/Ceramic Tile, First Floor, Washer Hookup
Exterior
Exterior Feature Garden
Garage Spaces 2.0
Fence Fenced
Community Features Shopping, Park, Walk/Jog Trails, House of Worship, Public School
Utilities Available for Gas Range, for Gas Oven, for Electric Dryer, Washer Hookup
Waterfront Description Stream
Roof Type Shingle
Total Parking Spaces 10
Garage Yes
Building
Lot Description Corner Lot, Farm, Gentle Sloping
Foundation Concrete Perimeter
Sewer Private Sewer
Water Private
Architectural Style Cape
Schools
Elementary Schools N B Elementary
Middle Schools N B Jr/Sr High
High Schools N B Jr/Sr High
Read Less Info
Want to know what your home might be worth? Contact us for a FREE valuation!

Our team is ready to help you sell your home for the highest possible price ASAP
Bought with Blood Team • Keller Williams Realty-Merrimack
GET MORE INFORMATION
Jim Armstrong
Team Leader/Broker Associate | License ID: 9074205
Team Leader/Broker Associate License ID: 9074205





