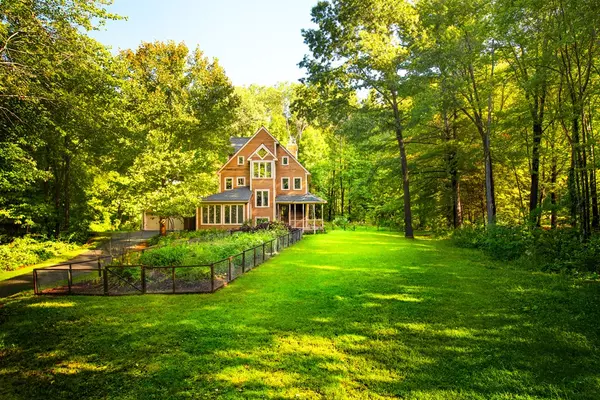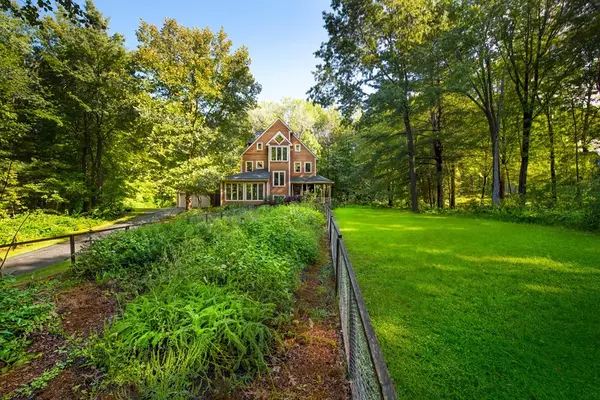For more information regarding the value of a property, please contact us for a free consultation.
Key Details
Sold Price $525,000
Property Type Single Family Home
Sub Type Single Family Residence
Listing Status Sold
Purchase Type For Sale
Square Footage 2,678 sqft
Price per Sqft $196
MLS Listing ID 72229027
Sold Date 12/31/18
Style Contemporary
Bedrooms 4
Full Baths 2
Half Baths 1
HOA Fees $4/ann
HOA Y/N true
Year Built 1986
Annual Tax Amount $7,442
Tax Year 2017
Lot Size 1.420 Acres
Acres 1.42
Property Description
What's "new" about this terrific home? Almost everything that is important...NEW roof, NEW exterior paint job, relatively NEW state-of-the-art Heating System, and an updated kitchen with top-of-the-line appliances, cherry cabinets, and granite countertops. Located only minutes from downtown Northampton, this charming contemporary sits amid organic gardens, and features mature woodland and an impressive lawn. A rare find on this idilic cul-de-sac, where homes are set back on spacious private lots and the neighborhood still gathers for an annual block party. The dining room and sunken living room feature hardwood floors, an attractive fireplace, and an easy access to a comfortable screened porch with hardwood flooring. The second floor includes 3 bedrooms, a full bath, a laundry, and a convenient reading/library area. The large master bedroom suite includes a full bath with a separate tub and shower along with an extensive walk-in closet. Almost forgot...Sauna building. Come see!
Location
State MA
County Hampshire
Zoning SR
Direction Route 66 to Winterberry Lane
Rooms
Family Room Flooring - Hardwood, Window(s) - Bay/Bow/Box, Recessed Lighting
Basement Full, Interior Entry, Bulkhead, Concrete
Primary Bedroom Level Third
Dining Room Flooring - Hardwood, French Doors
Kitchen Flooring - Stone/Ceramic Tile, Window(s) - Bay/Bow/Box, Countertops - Stone/Granite/Solid, Countertops - Upgraded, Kitchen Island, Breakfast Bar / Nook, Cabinets - Upgraded, Recessed Lighting, Remodeled, Stainless Steel Appliances, Gas Stove
Interior
Interior Features Central Vacuum
Heating Central
Cooling Central Air
Flooring Wood, Hardwood, Stone / Slate
Fireplaces Number 1
Fireplaces Type Living Room
Appliance Oven, Dishwasher, Disposal, Trash Compactor, Countertop Range, Refrigerator, Washer, Dryer, Gas Water Heater, Tank Water Heater, Water Heater(Separate Booster), Utility Connections for Gas Range, Utility Connections for Electric Oven, Utility Connections for Electric Dryer
Laundry Electric Dryer Hookup, Washer Hookup, Second Floor
Exterior
Exterior Feature Rain Gutters, Professional Landscaping, Garden, Other
Garage Spaces 2.0
Community Features Medical Facility, Conservation Area, Public School
Utilities Available for Gas Range, for Electric Oven, for Electric Dryer, Washer Hookup
Roof Type Shingle
Total Parking Spaces 6
Garage Yes
Building
Lot Description Cul-De-Sac, Corner Lot, Wooded, Cleared, Level
Foundation Concrete Perimeter
Sewer Inspection Required for Sale
Water Public
Architectural Style Contemporary
Schools
Elementary Schools Rkfinn
Middle Schools Jfk
High Schools Northampton
Read Less Info
Want to know what your home might be worth? Contact us for a FREE valuation!

Our team is ready to help you sell your home for the highest possible price ASAP
Bought with George Cain • William Pitt Sotheby's International Realty
GET MORE INFORMATION
Jim Armstrong
Team Leader/Broker Associate | License ID: 9074205
Team Leader/Broker Associate License ID: 9074205





