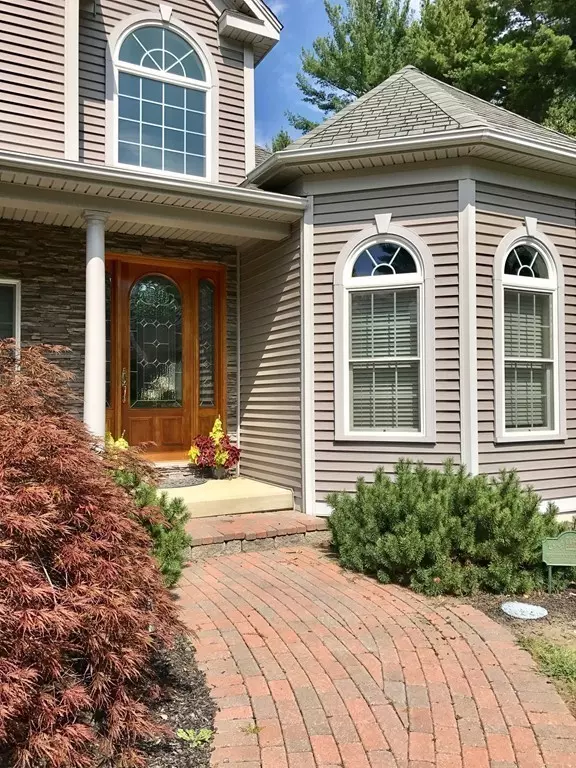For more information regarding the value of a property, please contact us for a free consultation.
Key Details
Sold Price $627,500
Property Type Single Family Home
Sub Type Single Family Residence
Listing Status Sold
Purchase Type For Sale
Square Footage 3,283 sqft
Price per Sqft $191
MLS Listing ID 72229277
Sold Date 09/13/18
Style Contemporary
Bedrooms 4
Full Baths 3
Half Baths 1
HOA Y/N false
Year Built 2004
Annual Tax Amount $7,677
Tax Year 2018
Lot Size 0.690 Acres
Acres 0.69
Property Description
Well designed Contemporary home offers an exceptional floor plan with attention to detail. Located on a quiet cul de sac street and nestled on a beautifully landscaped .69 acre open lot with mature treed back drop is this handsome home. In immaculate condition and offering hardwood and tile floors throughout, the light bright rooms will not disappoint. Cathedral ceilings along with oversized windows add to the ambiance - first floor Master bedroom suite includes his/hers walk in closets with luxurious bath as well as an adjacent in-home office. Recently finished lower level offers an exercise/play room as well as media room with wet bar. Multi tiered mahogany/trex deck with lower level fire pit area is a great place for entertaining and family fun. Three car garage with heated floors, 2 gas fireplaces,inground sprinkler system with dedicated well a plus. Within minutes of area schools, shopping & major routes. Meticulous! Memorable! Matchless!
Location
State MA
County Hampshire
Zoning Res
Direction Off Shattuck Road
Rooms
Family Room Cathedral Ceiling(s), Ceiling Fan(s), Flooring - Hardwood, Open Floorplan
Basement Full, Partially Finished, Interior Entry
Primary Bedroom Level Main
Dining Room Flooring - Hardwood, Chair Rail, Open Floorplan
Kitchen Flooring - Stone/Ceramic Tile, Countertops - Stone/Granite/Solid, Cabinets - Upgraded, Deck - Exterior, Exterior Access, Open Floorplan, Recessed Lighting, Gas Stove
Interior
Interior Features Bathroom - 3/4, Bathroom - With Shower Stall, Countertops - Stone/Granite/Solid, Wet bar, Ceiling - Cathedral, Bathroom, Exercise Room, Media Room, Home Office, Central Vacuum
Heating Forced Air, Oil
Cooling Central Air
Flooring Wood, Tile, Carpet, Flooring - Stone/Ceramic Tile, Flooring - Wall to Wall Carpet, Flooring - Hardwood
Fireplaces Number 2
Fireplaces Type Family Room, Living Room
Appliance Range, Dishwasher, Oil Water Heater, Tank Water Heater
Laundry Flooring - Stone/Ceramic Tile, First Floor
Exterior
Exterior Feature Rain Gutters, Storage, Professional Landscaping, Sprinkler System, Garden
Garage Spaces 3.0
Community Features Walk/Jog Trails, Bike Path, Conservation Area, Highway Access, House of Worship, Private School, Public School
Roof Type Shingle
Total Parking Spaces 6
Garage Yes
Building
Lot Description Cul-De-Sac, Level
Foundation Concrete Perimeter
Sewer Private Sewer
Water Public
Architectural Style Contemporary
Schools
Elementary Schools Hadley Elem
Middle Schools Hopkins Academy
High Schools Hopkins Academy
Others
Senior Community false
Read Less Info
Want to know what your home might be worth? Contact us for a FREE valuation!

Our team is ready to help you sell your home for the highest possible price ASAP
Bought with Alyx Akers • 5 College REALTORS® Northampton
GET MORE INFORMATION
Jim Armstrong
Team Leader/Broker Associate | License ID: 9074205
Team Leader/Broker Associate License ID: 9074205





