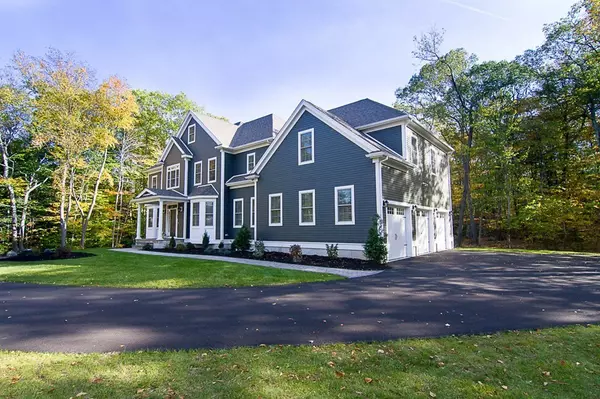For more information regarding the value of a property, please contact us for a free consultation.
Key Details
Sold Price $1,090,000
Property Type Single Family Home
Sub Type Single Family Residence
Listing Status Sold
Purchase Type For Sale
Square Footage 4,165 sqft
Price per Sqft $261
Subdivision Kingsbury Landing
MLS Listing ID 72246709
Sold Date 07/26/18
Style Colonial
Bedrooms 4
Full Baths 3
Half Baths 1
HOA Y/N false
Year Built 2017
Annual Tax Amount $4,854
Tax Year 2017
Lot Size 3.210 Acres
Acres 3.21
Property Description
Stunning young resale is available for sale! Sited on a three acres in premier neighborhood, this colonial offers maintenance-free living, stone walls, paver walkways, prof landscaping and lighting. Post lanterns lead to a covered portico front entrance. The foyer: high ceilings, detailed crown molding, hardwood floors & front turned stairway. The open floor plan offers formal and casual living. In the kitchen: 6 burner wolf gas range w/ infrared grill & vent hood, built in refrigerator, wine chiller, oversized island, and dining area. The family room: built-in cabinetry, space for a large flat screen TV with large windows & scenic view. Bonus room: office/guest room. Upstairs 4 bedrooms, each with an adjacent bath and custom laundry. A master sanctuary offers an elegant bath w/ soaking tub & marble shower, two large walk-in closets & sitting room. Whole house water filtration system and plantation shutters! Sought after school system - easy access to pike, 495, Boston/Pvd
Location
State MA
County Middlesex
Zoning resident'l
Direction From Holliston Ctr. Rt 16 West to Johnson Dr right on Kingsbury Dr - only 2.0 miles to 495
Rooms
Family Room Closet/Cabinets - Custom Built, Flooring - Hardwood
Basement Full, Walk-Out Access, Interior Entry, Concrete, Unfinished
Primary Bedroom Level Second
Dining Room Flooring - Hardwood, Window(s) - Bay/Bow/Box, Wainscoting
Kitchen Closet/Cabinets - Custom Built, Flooring - Hardwood, Dining Area, Balcony / Deck, Pantry, Countertops - Stone/Granite/Solid, Countertops - Upgraded, Kitchen Island, Cabinets - Upgraded, Exterior Access, Stainless Steel Appliances, Wine Chiller, Gas Stove
Interior
Interior Features Bonus Room
Heating Forced Air, Propane
Cooling Central Air
Flooring Tile, Marble, Hardwood, Flooring - Hardwood
Fireplaces Number 1
Fireplaces Type Family Room
Appliance Range, Dishwasher, Disposal, Microwave, Refrigerator, Water Treatment, Range Hood, Water Softener, Propane Water Heater, Utility Connections for Gas Range, Utility Connections for Gas Oven, Utility Connections for Electric Dryer
Laundry Laundry Closet, Flooring - Stone/Ceramic Tile, Second Floor
Exterior
Exterior Feature Rain Gutters, Professional Landscaping, Sprinkler System, Stone Wall
Garage Spaces 3.0
Community Features Shopping, Tennis Court(s), Park, Walk/Jog Trails, Stable(s), Medical Facility, Conservation Area, Highway Access, House of Worship, Public School, Sidewalks
Utilities Available for Gas Range, for Gas Oven, for Electric Dryer
View Y/N Yes
View Scenic View(s)
Roof Type Shingle
Total Parking Spaces 12
Garage Yes
Building
Lot Description Wooded, Level
Foundation Concrete Perimeter
Sewer Private Sewer
Water Private
Architectural Style Colonial
Schools
Elementary Schools Placentino
Middle Schools Adams
High Schools Holliston
Others
Senior Community false
Read Less Info
Want to know what your home might be worth? Contact us for a FREE valuation!

Our team is ready to help you sell your home for the highest possible price ASAP
Bought with The Kattman Team • Century 21 Commonwealth
GET MORE INFORMATION
Jim Armstrong
Team Leader/Broker Associate | License ID: 9074205
Team Leader/Broker Associate License ID: 9074205





