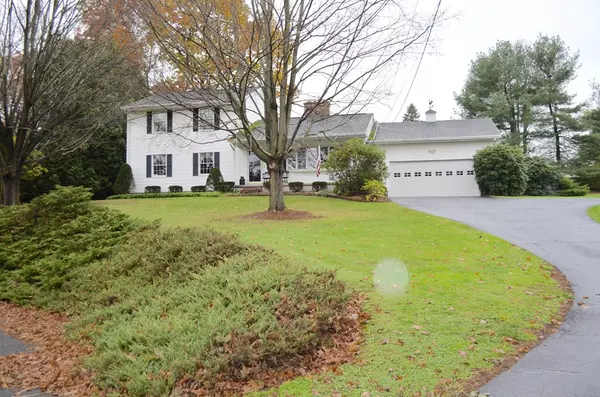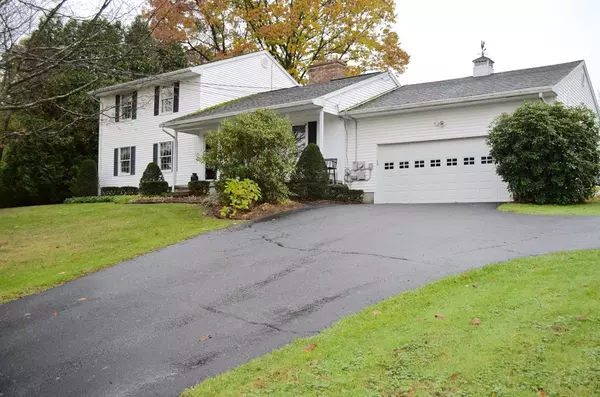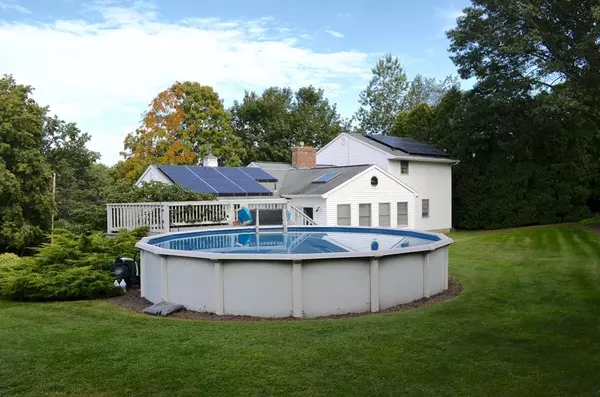For more information regarding the value of a property, please contact us for a free consultation.
Key Details
Sold Price $370,000
Property Type Single Family Home
Sub Type Single Family Residence
Listing Status Sold
Purchase Type For Sale
Square Footage 2,387 sqft
Price per Sqft $155
MLS Listing ID 72252554
Sold Date 09/21/18
Style Colonial
Bedrooms 3
Full Baths 3
HOA Y/N false
Year Built 1978
Annual Tax Amount $4,281
Tax Year 2017
Lot Size 0.740 Acres
Acres 0.74
Property Description
Hadley - Wonderful home located on the end of a Cul-de-sac and bordered by a vineyard. Beautiful views to the hills and beyond. The home itself offers lots of room to roam. Entertain a crowd with all the space that is available. The Kitchen and Dining Room are connected for ease of entertaining and the Family Room and Living Room are located right off the Kitchen if you need to entertain a crowd. There are 2 bedrooms on the first floor and a large Master Suite on the second level.The basement offers a large game room with a fireplace and another large room that could be used as an exercise room. There is also a large room used as a shop and plenty of storage room. The yard is very private and has an above ground pool, storage shed and a deck for entertaining in the warmer months. Enjoy the peace and quiet of this country location while being minutes from 91 and all the shopping and restaurants the area has to offer.
Location
State MA
County Hampshire
Zoning Res
Direction Off Breckenridge
Rooms
Family Room Skylight, Cathedral Ceiling(s), Ceiling Fan(s), Flooring - Wall to Wall Carpet, French Doors, Deck - Exterior
Basement Full, Partially Finished
Primary Bedroom Level Second
Dining Room Flooring - Stone/Ceramic Tile, French Doors
Kitchen Ceiling Fan(s), Flooring - Stone/Ceramic Tile, Countertops - Stone/Granite/Solid, Kitchen Island
Interior
Interior Features Exercise Room, Game Room
Heating Baseboard, Heat Pump, Oil, Fireplace
Cooling Heat Pump, 3 or More
Flooring Tile, Carpet
Fireplaces Number 3
Fireplaces Type Kitchen, Living Room
Appliance Range, Dishwasher, Microwave, Refrigerator, Oil Water Heater, Tank Water Heater, Utility Connections for Electric Range, Utility Connections for Electric Dryer
Laundry Laundry Closet, Flooring - Stone/Ceramic Tile, First Floor, Washer Hookup
Exterior
Exterior Feature Rain Gutters, Storage
Garage Spaces 2.0
Pool Above Ground
Community Features Shopping, Park, Walk/Jog Trails, Private School, Public School, University
Utilities Available for Electric Range, for Electric Dryer, Washer Hookup
View Y/N Yes
View Scenic View(s)
Roof Type Shingle
Total Parking Spaces 6
Garage Yes
Private Pool true
Building
Lot Description Cleared
Foundation Concrete Perimeter
Sewer Public Sewer
Water Public
Architectural Style Colonial
Read Less Info
Want to know what your home might be worth? Contact us for a FREE valuation!

Our team is ready to help you sell your home for the highest possible price ASAP
Bought with The Kevin Moore Group • Keller Williams Realty
GET MORE INFORMATION
Jim Armstrong
Team Leader/Broker Associate | License ID: 9074205
Team Leader/Broker Associate License ID: 9074205





