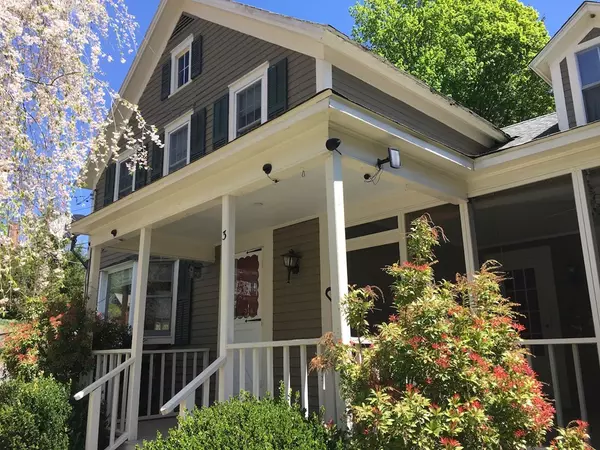For more information regarding the value of a property, please contact us for a free consultation.
Key Details
Sold Price $174,900
Property Type Single Family Home
Sub Type Single Family Residence
Listing Status Sold
Purchase Type For Sale
Square Footage 1,728 sqft
Price per Sqft $101
MLS Listing ID 72253264
Sold Date 08/07/18
Style Colonial
Bedrooms 3
Full Baths 1
HOA Y/N false
Year Built 1880
Annual Tax Amount $2,669
Tax Year 2017
Lot Size 5,662 Sqft
Acres 0.13
Property Description
You have to see the INSIDE of this home to appreciate all the work that has been done! Listed as a three bedroom home, but with a bonus room that could serve as a fourth if needed! Or maybe you prefer a private office space or a play room for the kiddos, you decide! Finish the second floor attic space for additional living area, add second bath, create a walk in closet, or just enjoy it as-is for ample storage. The wood floors have been re-done and shine throughout and the kitchen boasts some new cabinets, countertops and new flooring as well. This home has plenty of space to grow! Sit on the enclosed front porch and watch the birds or sit out on the back deck and enjoy the view to the south. Enjoy the peace and quiet of this hill town location with the benefit of convenience stores, parks, river fishing and local eateries within walking distance. Quick easy commute to Westfield, Holyoke or Northampton from this location! MOVE IN READY!!
Location
State MA
County Hampshire
Zoning r
Direction Off Rte 112.
Rooms
Basement Full, Walk-Out Access, Interior Entry, Concrete
Primary Bedroom Level Second
Dining Room Ceiling Fan(s), Beamed Ceilings, Closet, Flooring - Wood
Kitchen Beamed Ceilings, Closet/Cabinets - Custom Built, Flooring - Vinyl, Dining Area, Pantry
Interior
Interior Features Ceiling Fan(s), Closet, Cable Hookup, Bonus Room
Heating Forced Air, Oil
Cooling None
Flooring Wood, Vinyl, Carpet, Flooring - Wood
Appliance Range, Dishwasher, Disposal, Microwave, Refrigerator, Washer, Dryer, Oil Water Heater, Plumbed For Ice Maker, Utility Connections for Electric Range, Utility Connections for Electric Oven, Utility Connections for Electric Dryer
Laundry In Basement, Washer Hookup
Exterior
Community Features Public School
Utilities Available for Electric Range, for Electric Oven, for Electric Dryer, Washer Hookup, Icemaker Connection
Roof Type Shingle, Slate
Total Parking Spaces 4
Garage No
Building
Lot Description Corner Lot
Foundation Stone, Brick/Mortar
Sewer Public Sewer
Water Public
Others
Senior Community false
Read Less Info
Want to know what your home might be worth? Contact us for a FREE valuation!

Our team is ready to help you sell your home for the highest possible price ASAP
Bought with The Libardi Team • Keller Williams Realty
GET MORE INFORMATION

Jim Armstrong
Team Leader/Broker Associate | License ID: 9074205
Team Leader/Broker Associate License ID: 9074205





